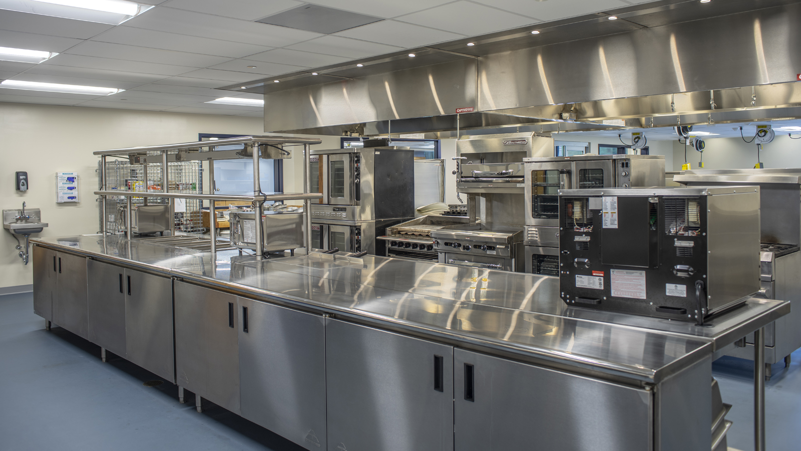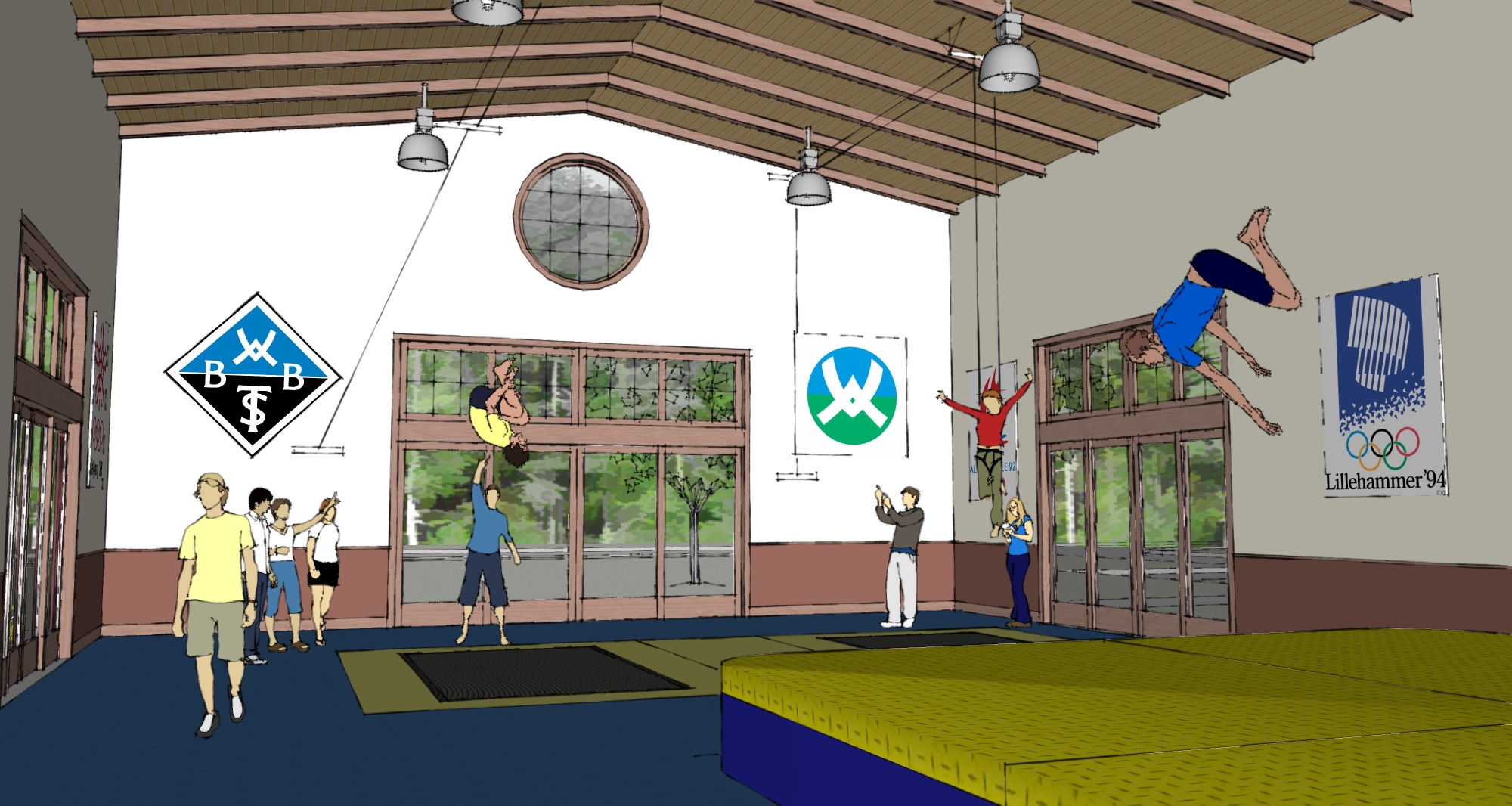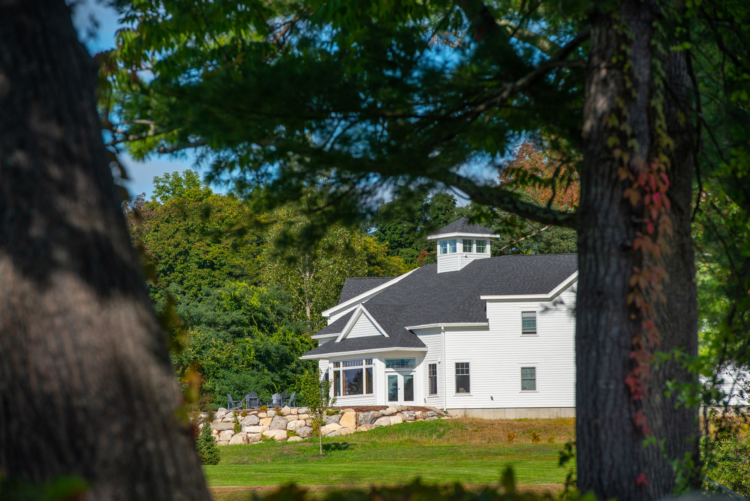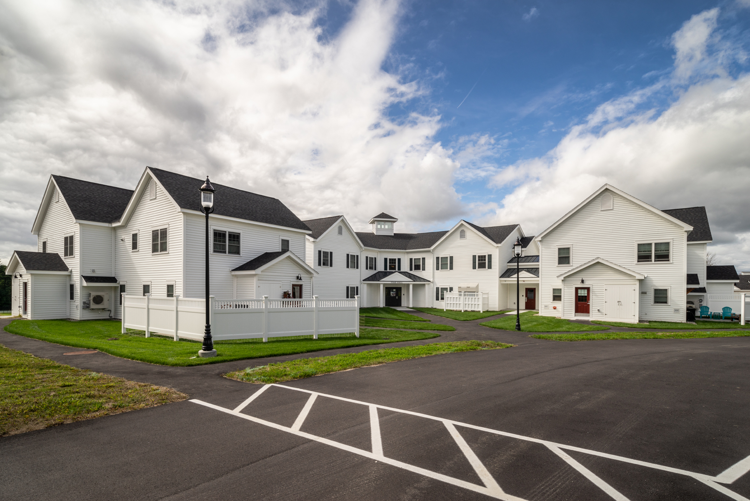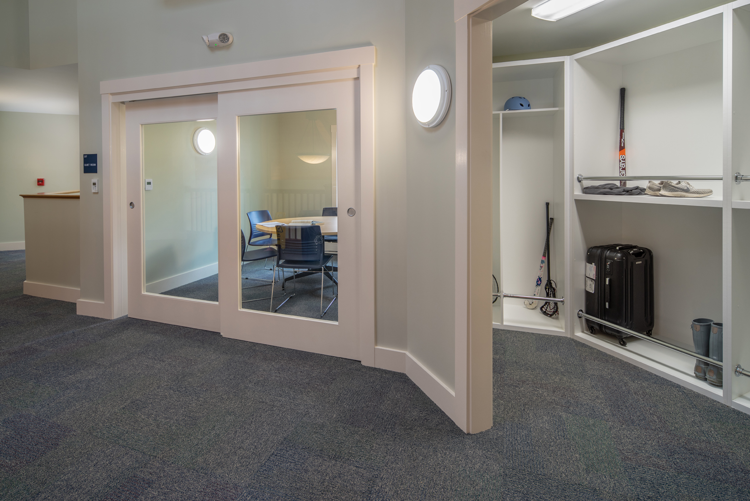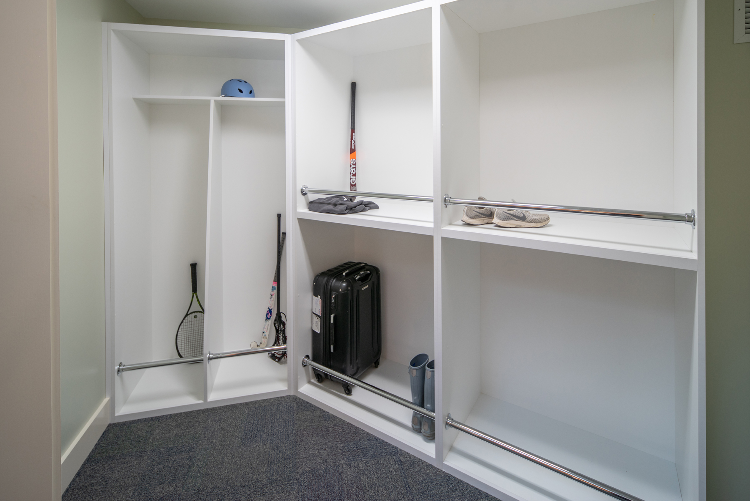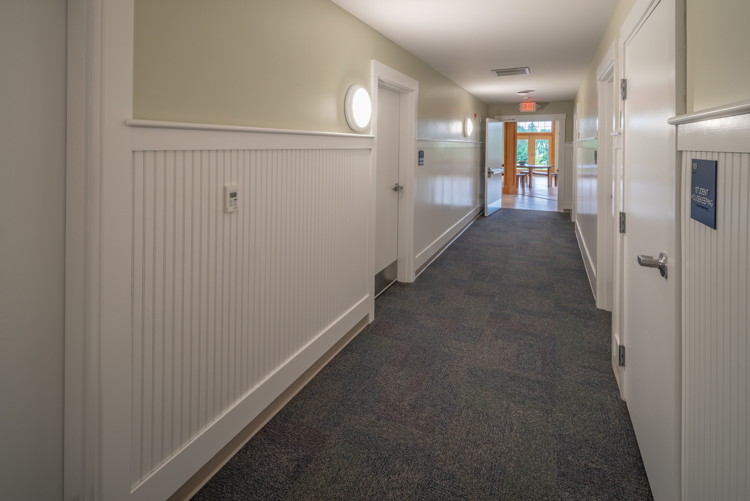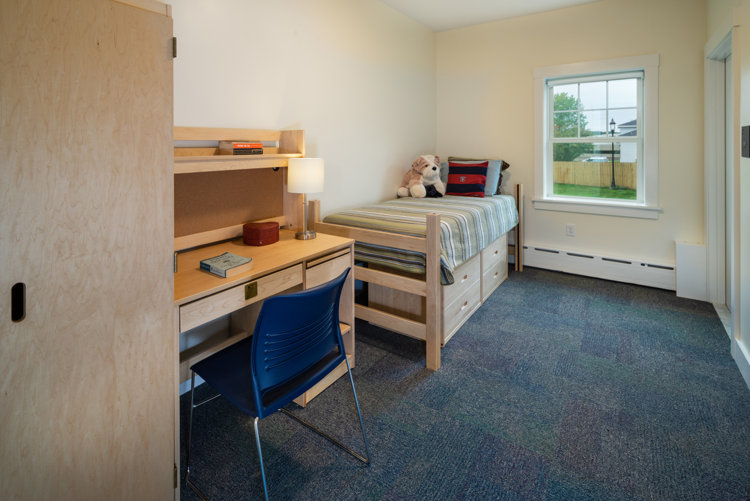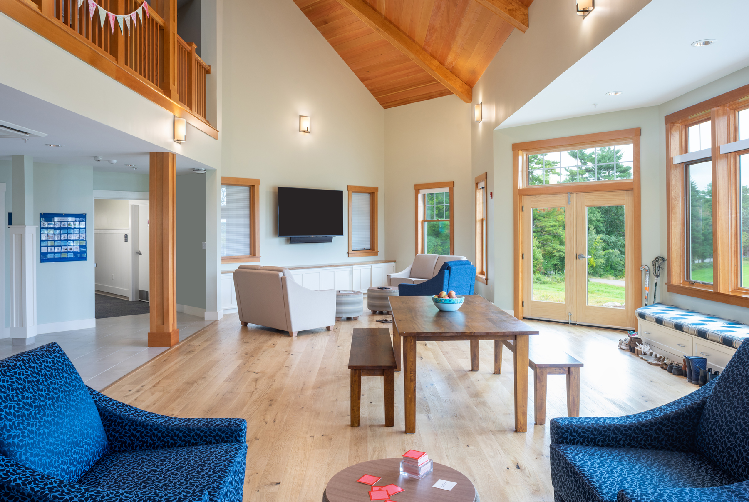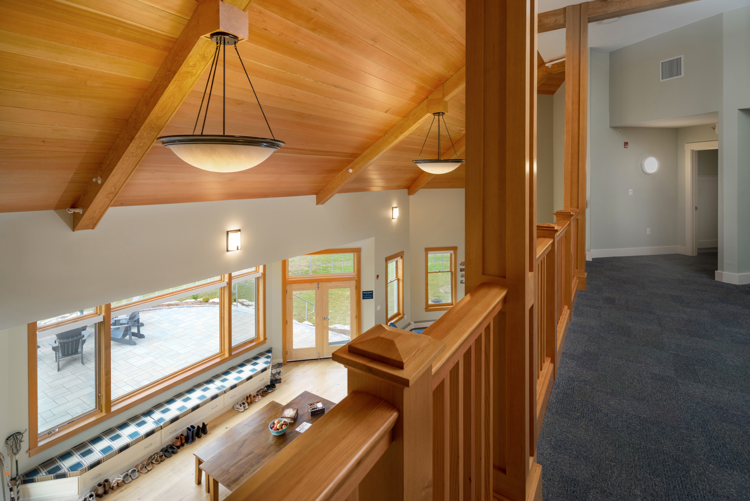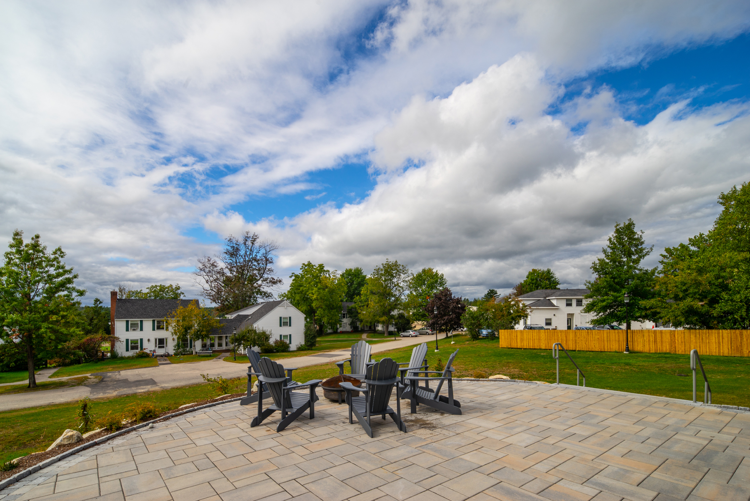SDA has designed educational facilities for NH Audubon Society, Brewster Academy, Holderness School, Squam Lakes Association, New Hampton School, Plymouth Regional High School, Ashland Elementary School, Geneva Point Conference Center, Waterville Valley Elementary School, Holderness Central School, Paul School, Squam Lakes Natural Science Center, Thornton Elementary School, Tilton School, University of New Hampshire, and Waterville Valley Academy.
Woodward Dormitories and Faculty Residences, Holderness School, Holderness, NH
Click on the image above to see a slideshow gallery.
The concept for the two buildings – which house 48 students and six faculty families – meets the School’s goal of providing a living environment with an 8:1 student to faculty ratio. The dorms are grouped into pods made up of four, six-student rooms (with 24 students in each dorm). The pods are connected to a central shared living room and open study loft.
The overall site plan and building design was developed to resemble a New England neighborhood with buildings woven together using colors and a design vocabulary that reflect local architectural styles. The village-like clusters allow a greater number of students and faculty to be housed in a single area without introducing large, institutional buildings to the campus.
The project included a new loop road and pedestrian walkway that leads students over a small wooden bridge and through a pedestrian tunnel delivering them directly to the main campus.
Each building has been certified LEED Gold with HERS rating of 52 for Dorm I and 53 for Dorm II.
"Ward is an excellent listener and consensus builder. Working with various school internal groups, he lends a talented voice to design ideas... listens well and responds appropriately to client suggestions."
— Peter Hendel, Business Manager, Holderness School
American Institute of Architects NH, Excellence in Design
Meservey Hall, Hew Hampton School, New Hampton, NH
Click on the image above to see a slideshow gallery.
Meservey Hall has undergone many renovations and additions over the years with one constant – its brick façade. It was of utmost importance to the School that this façade be left intact. In order to accomplish this, SDA proposed demolishing a 1940 addition to the Hall, developing a new interior structure, marrying the old façade to the new construction, and adding an addition to the campus-facing side of the building. Exterior finish materials were selected to complement the adjacent buildings and yet allow the original façade to stand out.
The Hall features a Kalwall skylight in the three-story atrium ceiling, glass stairwells, and rooms with generous exterior and atrium-facing windows in order to provide multiple levels of light-filled transparency between spaces. In addition, birch panels were installed throughout the circulation and open spaces to further lighten the space and provide a low-cost elegance to these areas.
The new Meservey Hall is inclusive by design. It's wide main hallway runs the length of the building, from the reclaimed front entrance doors through the new addition. Students exit the campus-facing side of the building onto a covered porch, wide granite steps, and a brick path that clearly links the renovated Hall to the campus.
American Institute of Architects NH, Excellence in Design
Ralph S. O'Connor ’44 House, New Hampton School, New Hampton,NH
Click on the image above to see a slideshow gallery.
This 22,000 SF dormitory provides housing for 33 students and features four, two-story, faculty apartments. The light-filled common room extends to the second floor and is an inviting space for students to spend time together and with house parents reflecting the intent of the living environment.
The building is a hub for the corner of campus known as the West Village and serves as a model for the character and features the School strives for in student and faculty housing.
“The common room with its beautiful fireplace and furnishings reminds me of a ski lodge – warm, welcoming and cozy. The student rooms are amazing, with lots of natural light and plenty of space. My housemates and I talk about how fortunate we are to be living here, how everyone else wants to be here too!”
— Kristina Doucette, New Hampton School student residing in the Ralph S. O’Connor ’44 House
Plymouth regional high school, career technical cetner, plymouth, NH
Click on the image above to see a slideshow gallery.
This 35,000 SF career and technical center renovation is a comprehensive rework of Plymouth Regional High School’s existing vocational facilities. The goal of the renovation was to create a vibrant educational center where classrooms and labs blend together. The new center includes automotive and wood shops; classrooms and labs for digital media, drafting, culinary arts, and nursing; and a new digital production studio. The project also includes special education offices, classrooms, and resource rooms.
Training Barn, Waterville Valley Academy, Waterville Valley, NH
Click on the image above to see a slideshow gallery.
Toad Hall, Brewster academy, wolfeboro, NH
Click on the image above to see a slideshow gallery.
The 8,000 SF Toad Hall dormitory and faculty residence opened on the campus of Brewster Academy in the fall of 2018. The facility houses 24 students and four faculty families. Faculty apartment configurations include a four-bedroom townhouse, two-bedroom townhouse, three-bedroom handicapped accessible flat and a three-bedroom flat.
Pease Public Library, Plymouth, NH
Click on the image above to see a slideshow gallery.
SDA worked with the staff and trustees on a renovation and expansion design for the Pease Public Library. The renovated library features a separate and enclosed children’s room with bathroom and computers, expanded adult browsing and collection area with additional seating space, quiet reference area for adults, bathroom on the main level of the library, a small meeting room to accommodate one-on-one tutoring or small group meetings, large community room, an elevator, and expanded space for the local cable access channel, including an office and production studio.
Moultonborough Public Library, Moultonborough, NH
This project began with a feasibility study that resulted in a 1.35 million, 9,000 SF renovation and addition to the Moultonborough Public Library. The addition features: A cathedral ceiling with natural light from a clerestory, multipurpose room serving the needs of the Library and Town, children’s section including a separate children’s circulation desk and a series of areas designed for children of different ages, and an outdoor space with pergola
The project included contextual site plan, building sections and elevations, and the creation and presentation of a three-dimensional computer model for the annual Moultonborough Town Meeting.































