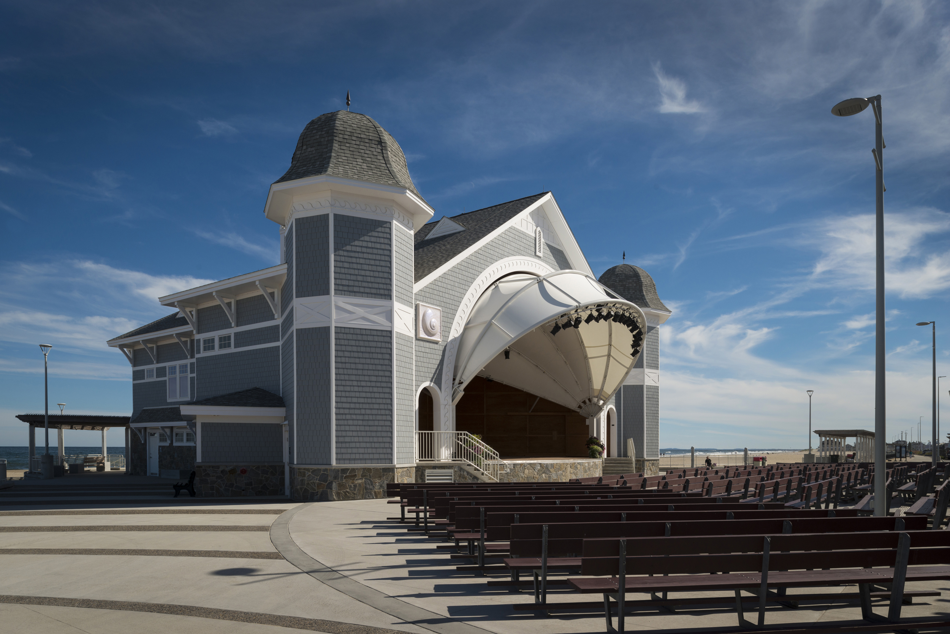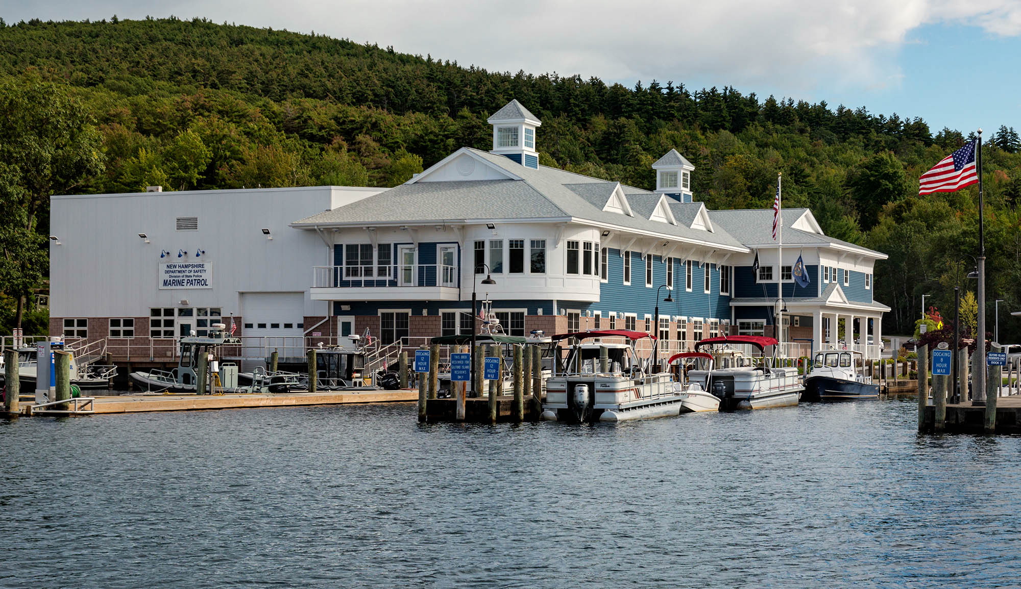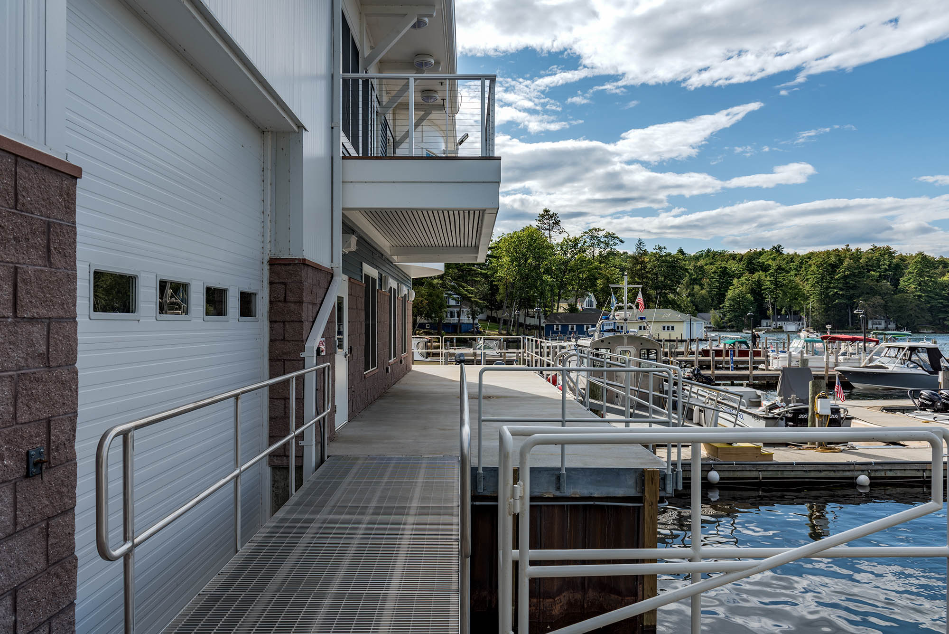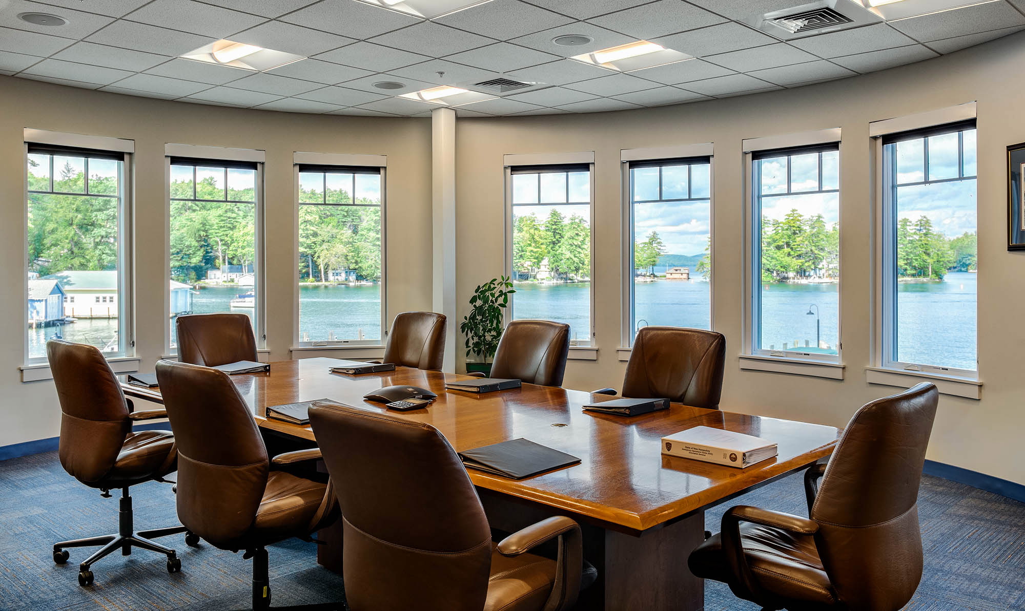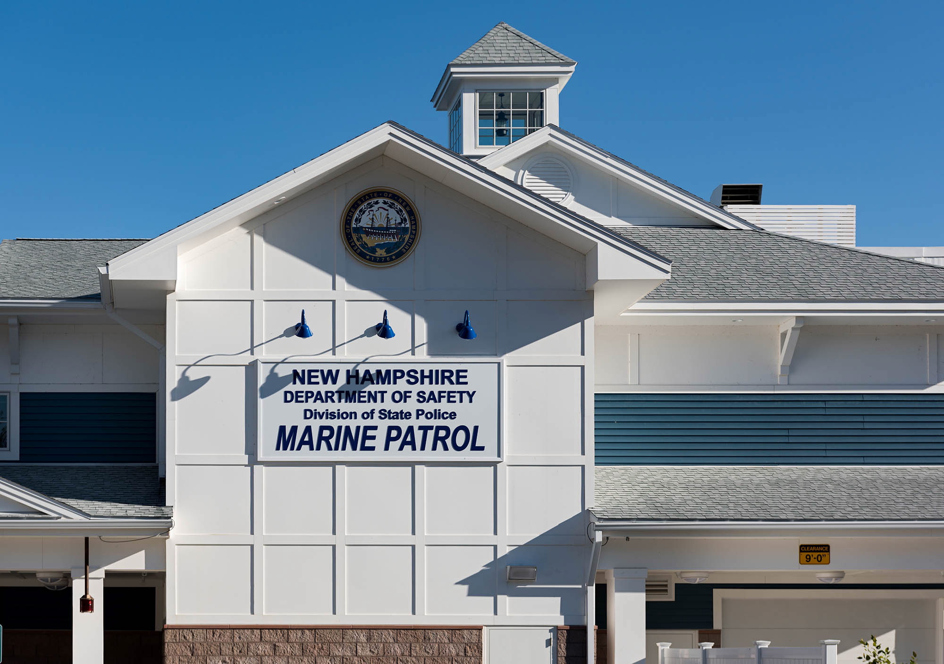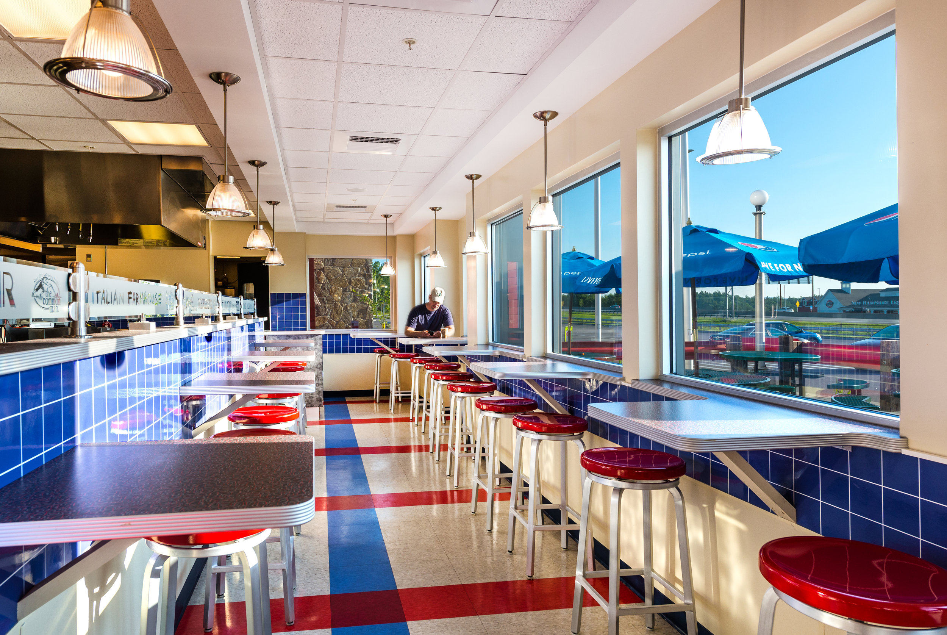SDA has designed fire stations, public safety buildings, town offices, parks, and master plans for towns across the state of New Hampshire, including Atkinson, Bartlett, Barrington, Epping, Gilford, Holderness, Lincoln, Plymouth, Sugar Hill, and Tilton. SDA’s work for the State of New Hampshire includes: The New Hampshire State Welcome Centers, Liquor & Wine Outlets in Hooksett, NH; district courthouses in Dover, Jaffrey, and Plymouth, NH; Grafton County Commissioner’s office in North Haverhill, NH; Hampton Beach State Park redevelopment project in Hampton, NH; and the New Hampshire Marine Patrol headquarters and maintenance facility in Gilford, NH.
Hampton Beach State Park Redevelopment Project, Hampton, NH
Click on photo above to see a slideshow gallery.
The design for this extensive redevelopment project draws inspiration from the historical architecture of the past 100 years at Hampton Beach, linking the new buildings with the Town’s rich past and attracting visitors to the beach and also to the facilities themselves.
The Park's main complex includes the Seashell building featuring a large open-air tensile structure stage, conference room, meeting and event space, public restrooms, first aid station, lifeguard office and lookout, staff lockers, staff bathrooms, and two beach-facing stages. The complex’s north and south pavilions house a visitor center, retail space, offices, and meeting rooms.
New bath houses and shaded plazas at the north and south ends of the Park were incorporated into the design to make it convenient for visitors to use the entire length of the beach and boardwalk. At each bath house plaza, visitors have access to men’s, women’s, and family restrooms, exterior showers, lockers, a large shade pergola with benches, and beach access.
The project also includes: redesigned pedestrian ways, parking, enhanced signage and beach access, shade structures, new sea walls, indigenous plantings, and artwork procured through NH’s Percent for Art Program.
The facility is open to the public all year, and accommodates those who arrive by car, bus, bicycle, or on foot. During the summer, as many as 100,000 people are in the Park on a single day, with over 1 million visitors annually. All buildings and open spaces are fully accessible. The project included four ramps with ocean access across the sand provided by movable decking suitable for wheelchairs.
American Institute of Architects NH, Excellence in Architecture
American Institute of Architects NH, People’s Choice
NH Marine Patrol Headquarters and Maintenance Facility, Gilford, NH
Click on photo above to see a slideshow gallery.
The New Hampshire Marine Patrol Headquarters is situated on the site of the previous headquarters on Lake Winnipesaukee. Planning for this facility had been in the works for years, as the old headquarters was not adequate to serve the needs of the public or to coordinate and execute the patrolling of NH’s waterways and the maintenance of the necessary boats.
The headquarters integrates marine patrol, lake management, administration, education, and licensing programs with separate areas for police functions. The maintenance facility accommodates repair activities for the 700-boat fleet and allows for secure access from the lake with an in-building boat basin.
The new facility meets the State’s needs and, unlike its predecessor, is of a style appropriate to the lake setting, capturing the stylistic qualities of a traditional lake structure, with a cupola, large roof overhangs, a shingled exterior, dormers, and knee braces.
NH State Welcome Centers and Liquor & Wine Outlets, Hooksett, NH
Click on photo above to see a slideshow gallery.
These centers are the result of a public/private partnership between the State and Granite State Hospitality Holdings. The north and southbound facilities each feature a 3,000 SF interactive visitor center, 20,000 SF liquor store, 3,000 SF general store, 1950s style diner, 16,000 SF food court, restrooms, retail space, vending area, 16 fueling stations, electric car charging stations, more than 300 parking spaces, oversized vehicle parking, and public access from an adjacent (non-highway) roadway. In addition, the northbound facility features a drive-up food service window and branch bank.
The centers exceed the Green Building Standard and feature: self-sustaining landscaping, air-to-air electric variable refrigerant flow heat pump system, high performance lighting fixtures, lighting occupancy sensors, daylighting, repurposed barn wood siding, and recycled windows in the visitor centers and food courts.
Though not specifically required in the proposal process, the design team challenged themselves to rise above the generic, interchangeable service areas found throughout the national highway system, and envision facilities that told a story about New Hampshire introducing travelers and vacationers to this unique state. SDA proposed a mill building architectural style, as the mills of the state represent the historical innovation and industry that are powerful underpinnings of NH’s character and heritage. The mill theme is carried to the interior of the southbound visitor center with an authentic mill waterwheel, while the northbound visitor center houses a covered bridge. Both the waterwheel and bridge were constructed by a NH craftsman. Beyond the visitor center is an open food court that evokes a village street with various building façades housing the food concepts, a blue-sky ceiling, and large clerestory. The facilities’ design incorporates other recognizable NH historical and architectural features and materials including a granite façade, clapboard and shingle siding, muntin windows, dormers, pitched roofs, cupolas, and native plantings.
American Institute of Architects NH, People’s Choice
Atkinson Fire Station, Atkinson, NH
Click on photo above to see a slideshow gallery.
The Atkinson Fire Station Building Committee wanted a facility that would be functional, easy to maintain, economical, and a pleasant addition to the town green. SDA designed a 13,000 SF fire station which features a five-bay apparatus bay with space for EMT vehicles, administrative offices, training/meeting room, decontamination room, employee lounge, and kitchen. The facility was designed to complement the existing structures on the Atkinson town green.
“Not only were Ward D’Elia’s services and support excellent during the planning, design, bidding, and construction phases, but after 15 years, the project still stands as a testimony to the quality, functionality and detail of the design.
Our development process included Ward and his team working with a community building project committee as well as the Fire Department’s administrative team. This “by committee” approach can lead to a lot of challenges for a professional team, and Ward excelled in listening, interacting and compromising to bring about many decisions that lead to improvements in construction costs, maintainability, and functionality that continue to benefit us to this very day. Our project was completed on time and within budget, while dealing with significant unforeseen construction issues, and utilizing many innovative design and material applications.”
Michael F. Murphy, Fire Chief an John F. Rockwell, Fire Station Building Committee membe
Tilton Centennial Park
Click on photo above to see a slideshow gallery.
This project involved the redevelopment of a contaminated (brownfield) riverfront mill site in the center of the town of Tilton, NH to a community park. The two and one-half acre park features a central pavilion with kitchen and bathroom facilities. The pavilion overlooks the lower portion of the park that features walkways, patios, gardens, fishing piers, and handicapped access to the river. The park is linked to towns across New Hampshire through the Rail-Trails system, a program that rehabilitates defunct railroad tracks into hiking and cycling trails.
Brownfield Reclamation Project
PlanNH, Merit Award



