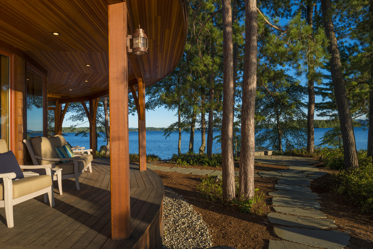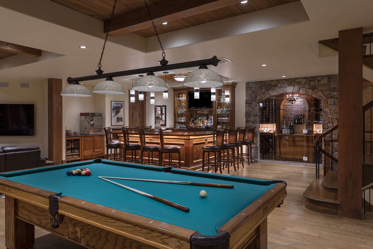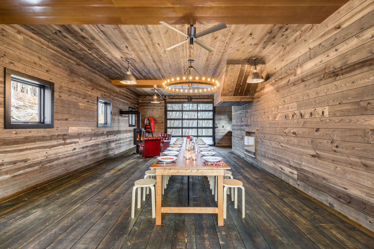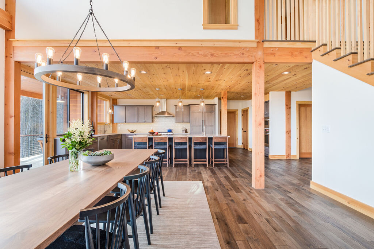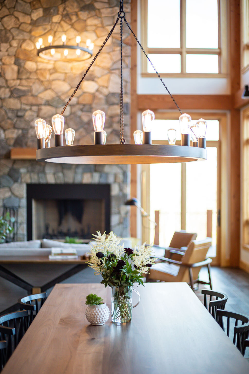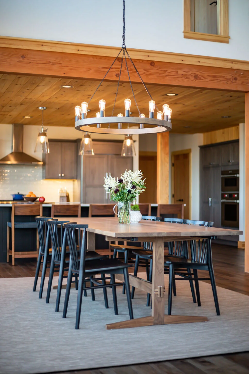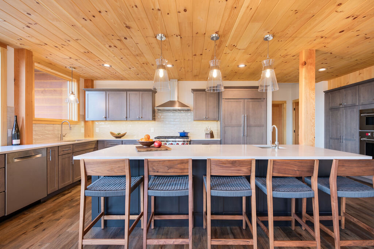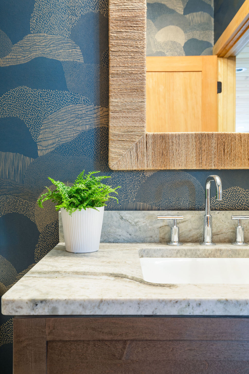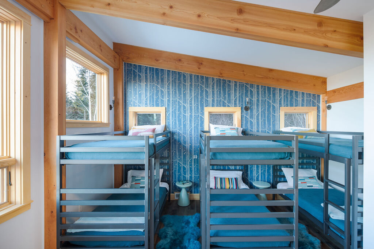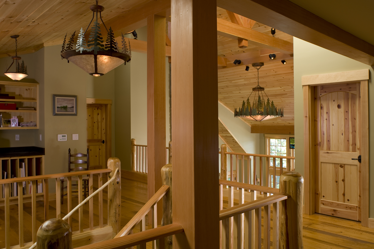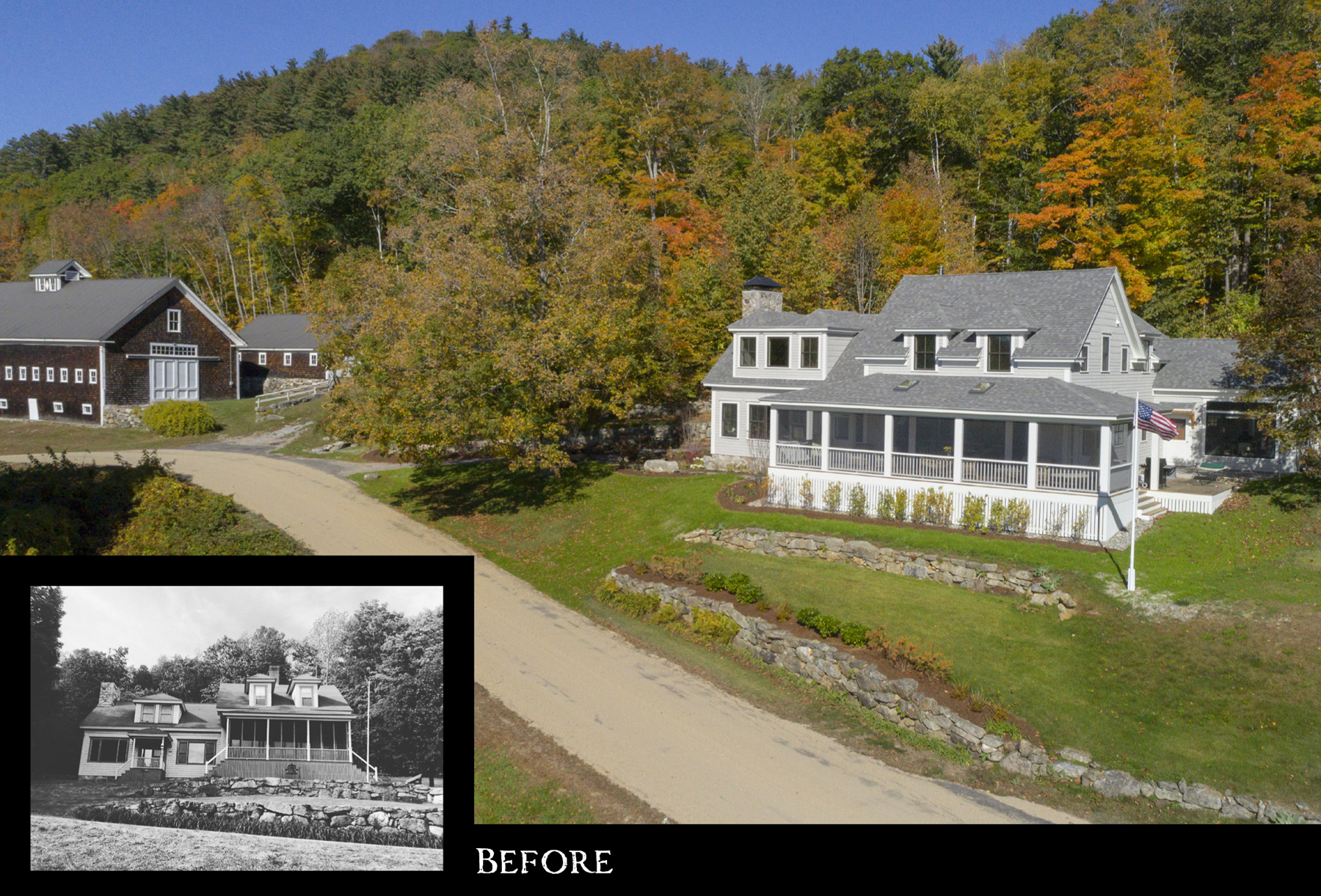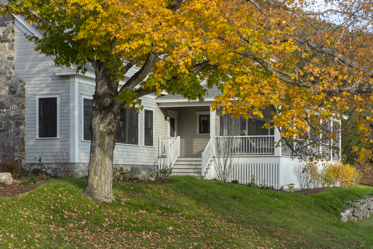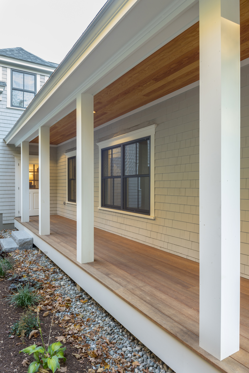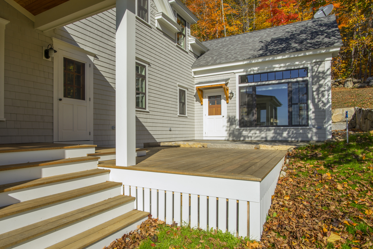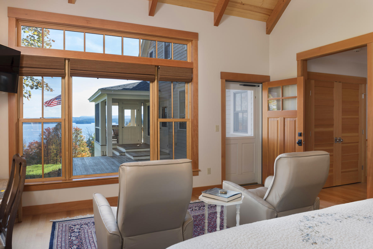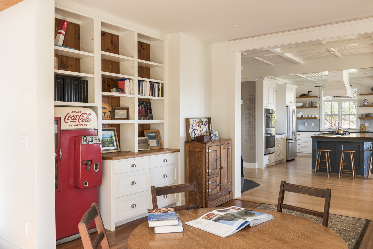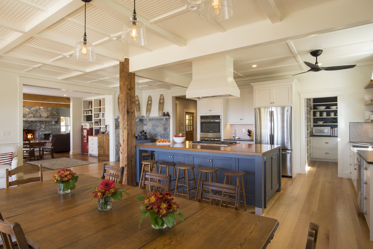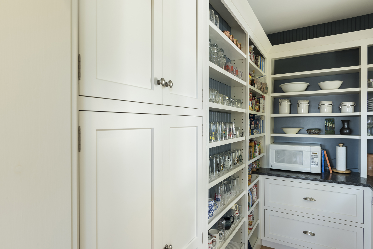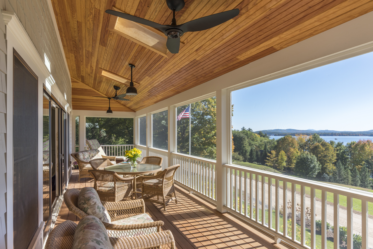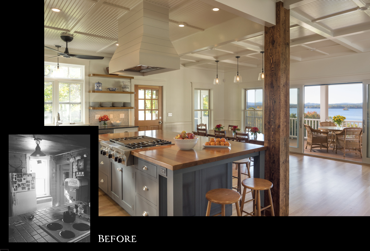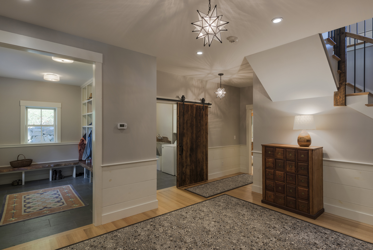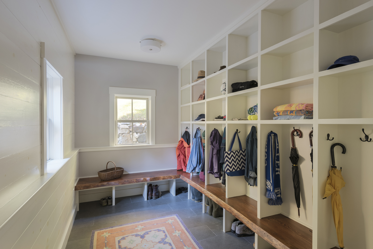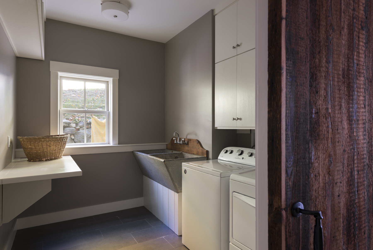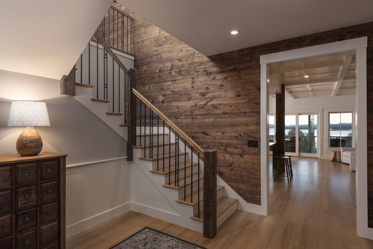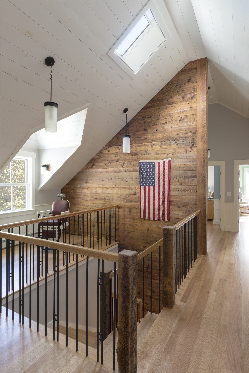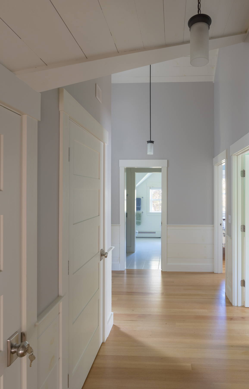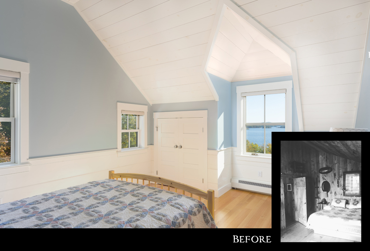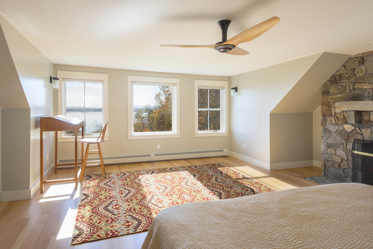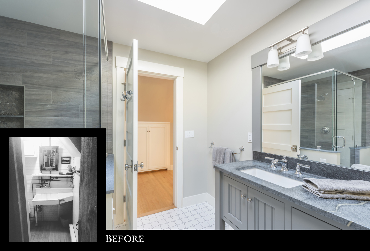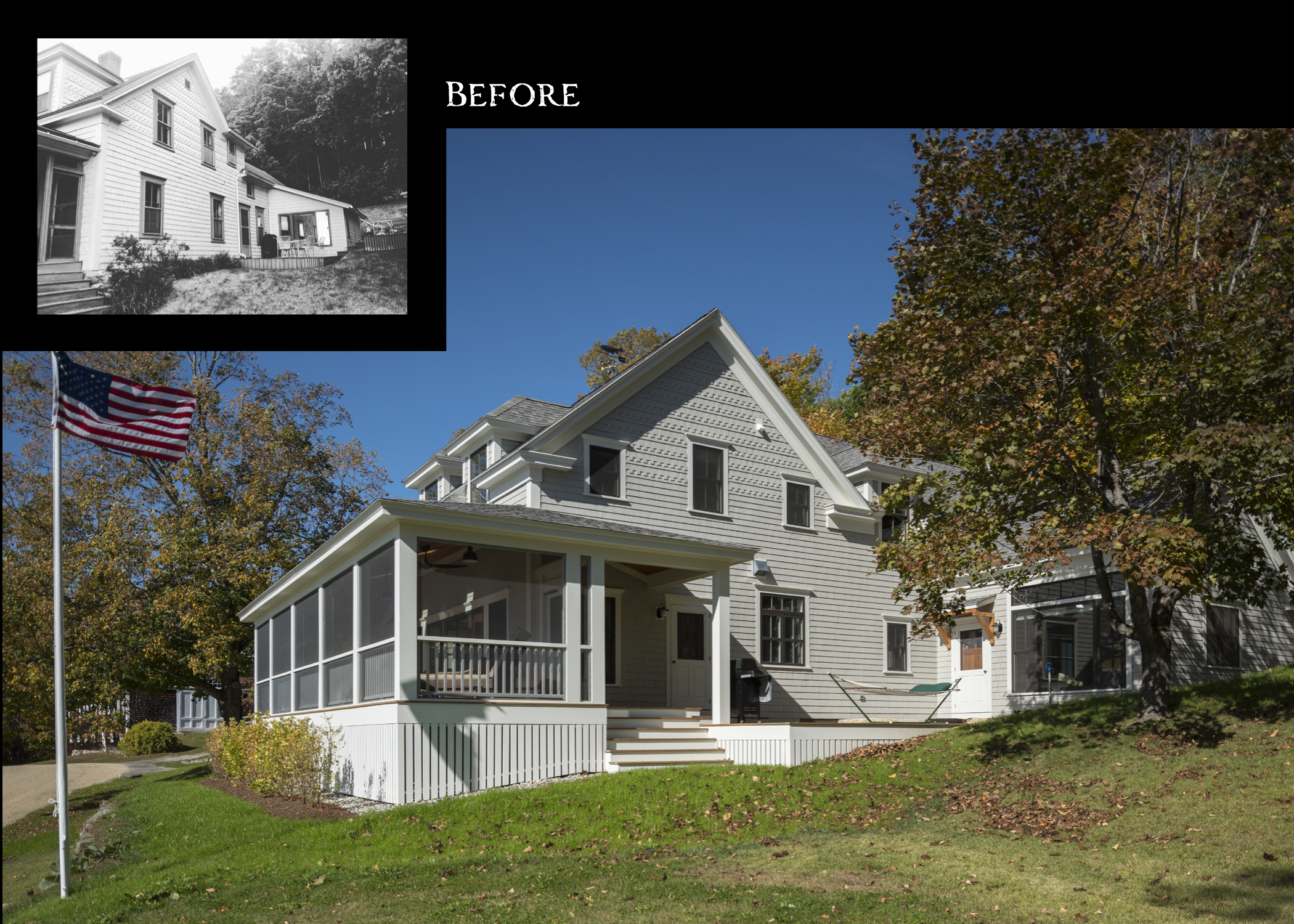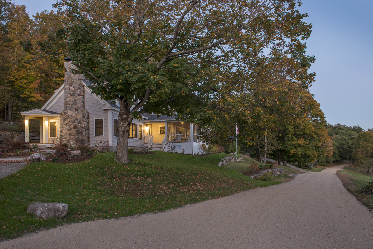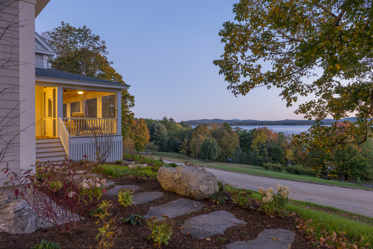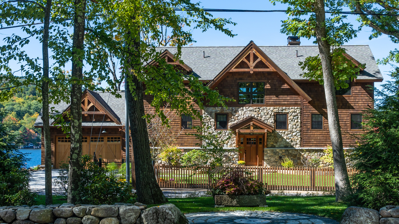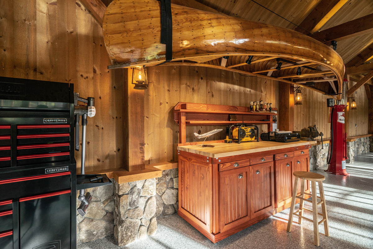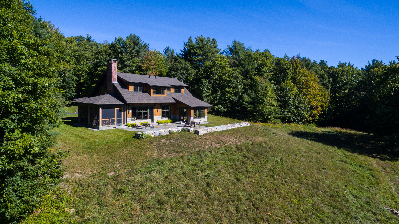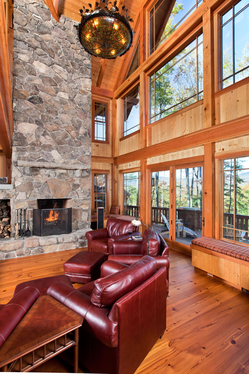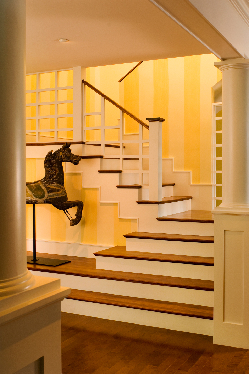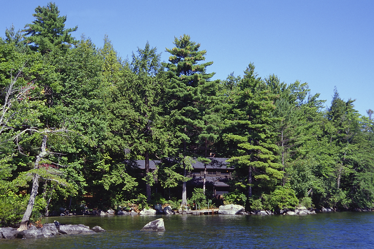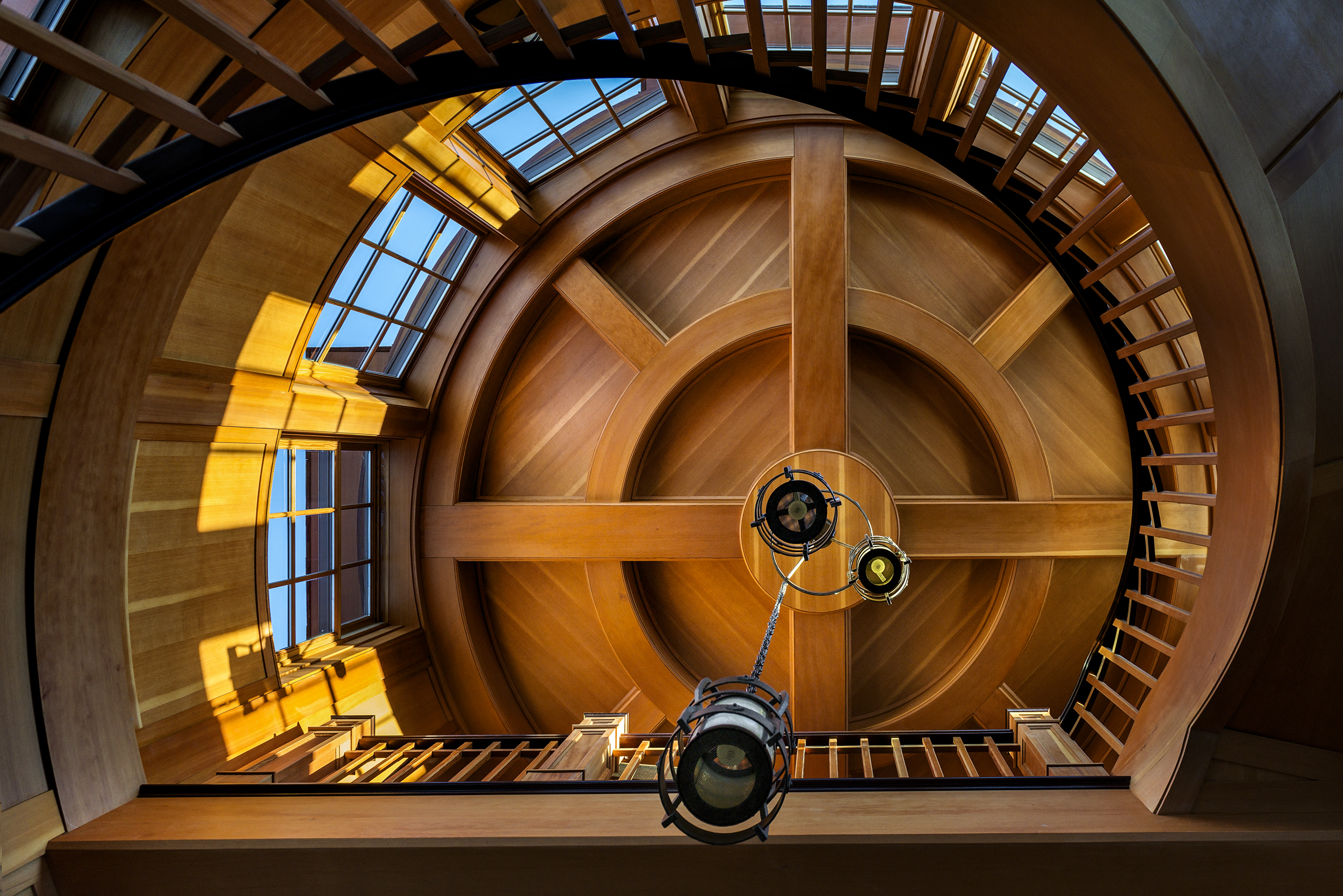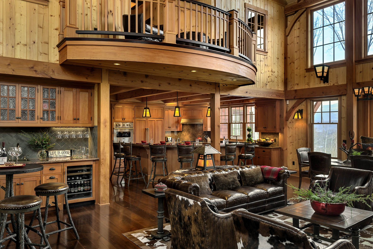ONe of SDA’s first residential design commissions, in 1981...
... was for a local family with strong conservation principles and deep historical ties to Squam Lake. The imprint of the Lake’s history, the aesthetic of the local architecture, and the focus the Client placed on preservation and respect for the natural setting have informed our residential design work ever since.
SDA's residential portfolio contains a rich assortment of projects from a meticulous lakeside camp renovation to an expansive, ski-out second home. Each reflects the unique and varied tastes, needs, and dreams of our inspiring clients. View our residential work below.
Norway point RESIDENCE
Click photo above to see a slideshow gallery.
The overall footprint and shape for this Timberpeg® post and beam home are uniquely formed by the site. In order to accommodate the required setbacks and address the Clients' desire to maximize lake views, a bowed elevation was adopted for the main living area and the master bedroom. This design allows for views of the sunrise as the clients look lake-ward to their left, and the sunset as they look to their right. Doors that open in the front and rear of the stone-floored garage allow this space to serve as a covered sitting porch and be a large “window” to the lake. Additional spaces were developed to further blur the line between the interior and exterior of the home, including a sleeping porch, rooftop deck, stone grilling patio, outdoor shower, and screened porches. The lake-side porch features a fieldstone fireplace to maximize use in the spring and fall.
Great care was taken to protect the site’s existing mature Red Pines, Mountain Laurel bushes, rock features, footpaths, and beach. Exterior colors and materials were carefully selected, allowing the home to blend with its surroundings and preserving views from the lake of the site’s natural cove and shoreline.
American Institute of Architects NH, Excellence in Architecture
American Institute of Architects NH, People’s Choice
heavy-timbered ski area home
modern barn + apartment
Click photo above to see a slideshow gallery. Photos by Ridgelight Studio.









