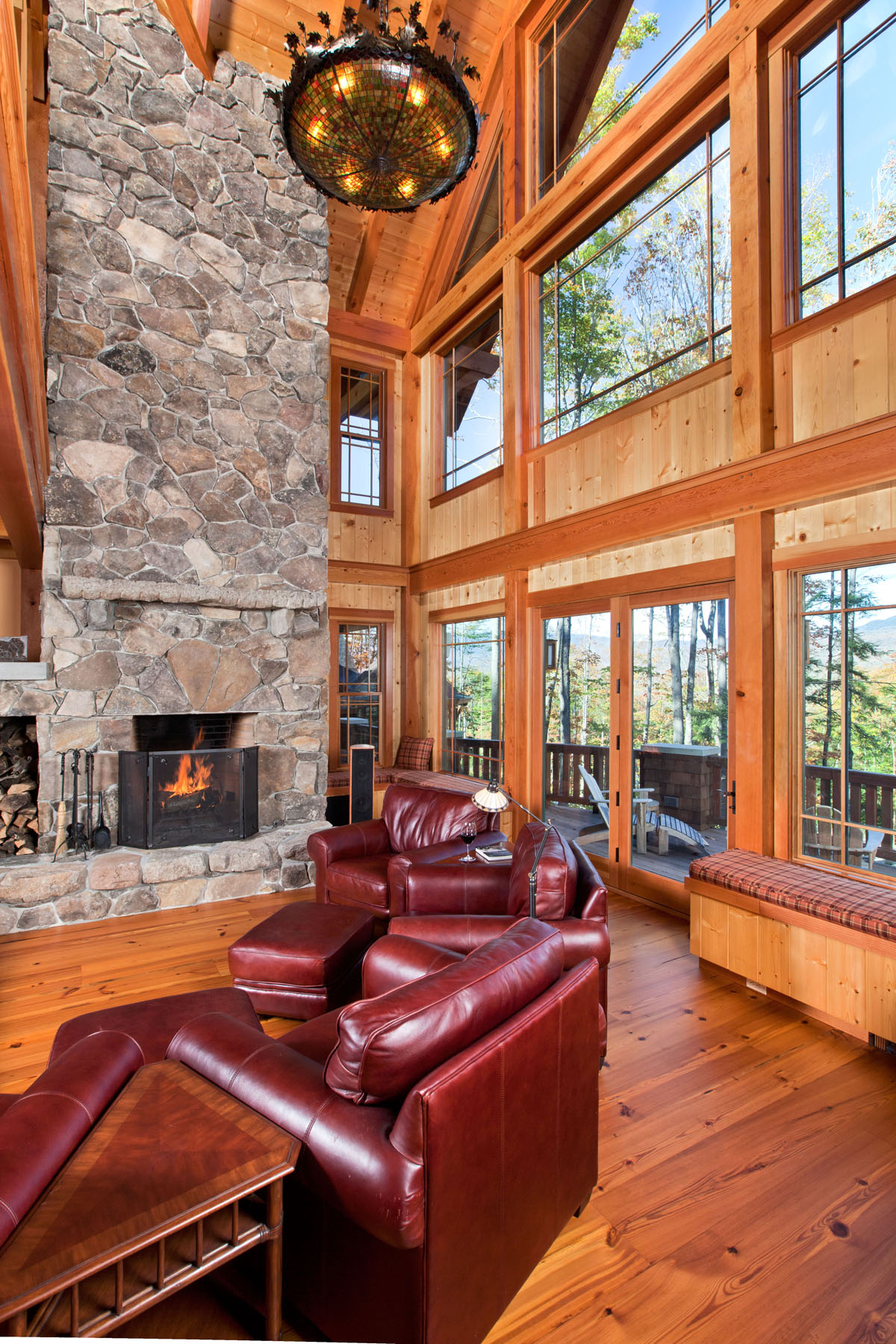ALPINE HOME
Click on photo above to view a slideshow gallery.
The site for this 6,000, SF Timberpeg® post and beam home is steep with a difficult approach. The design allows for the home to “sit into” the hillside with a large bow of porch and windows maximizing the view. An access stair and covered bridge were designed where the loft level meets the ski trail to allow the Clients direct access from their home to the adjacent ski trails.
The home’s curved screen porch entry is a unique feature that grew out of creating a simple connector between the house and garage. SDA saw the possibilities inherent in the space and worked to maximize its use and importance until the uniquely curved and view-rich space became a focal point of the home.
The home is clad in red cedar shingles with a Douglas Fir timber frame and fieldstone fireplace and chimney. Floors are of concrete in the entry porch and pine throughout the rest of the home. The kitchen features custom-made cabinets and granite counters. Bathrooms feature hand-made tile and cherry sapling wainscoting. A birch sapling and bark paneled bar is built into the base of the lower level stairs. SDA worked with the Client to design the home’s various built ins and unique furniture pieces, including a sliding bookshelf that serves as the laundry room door.








