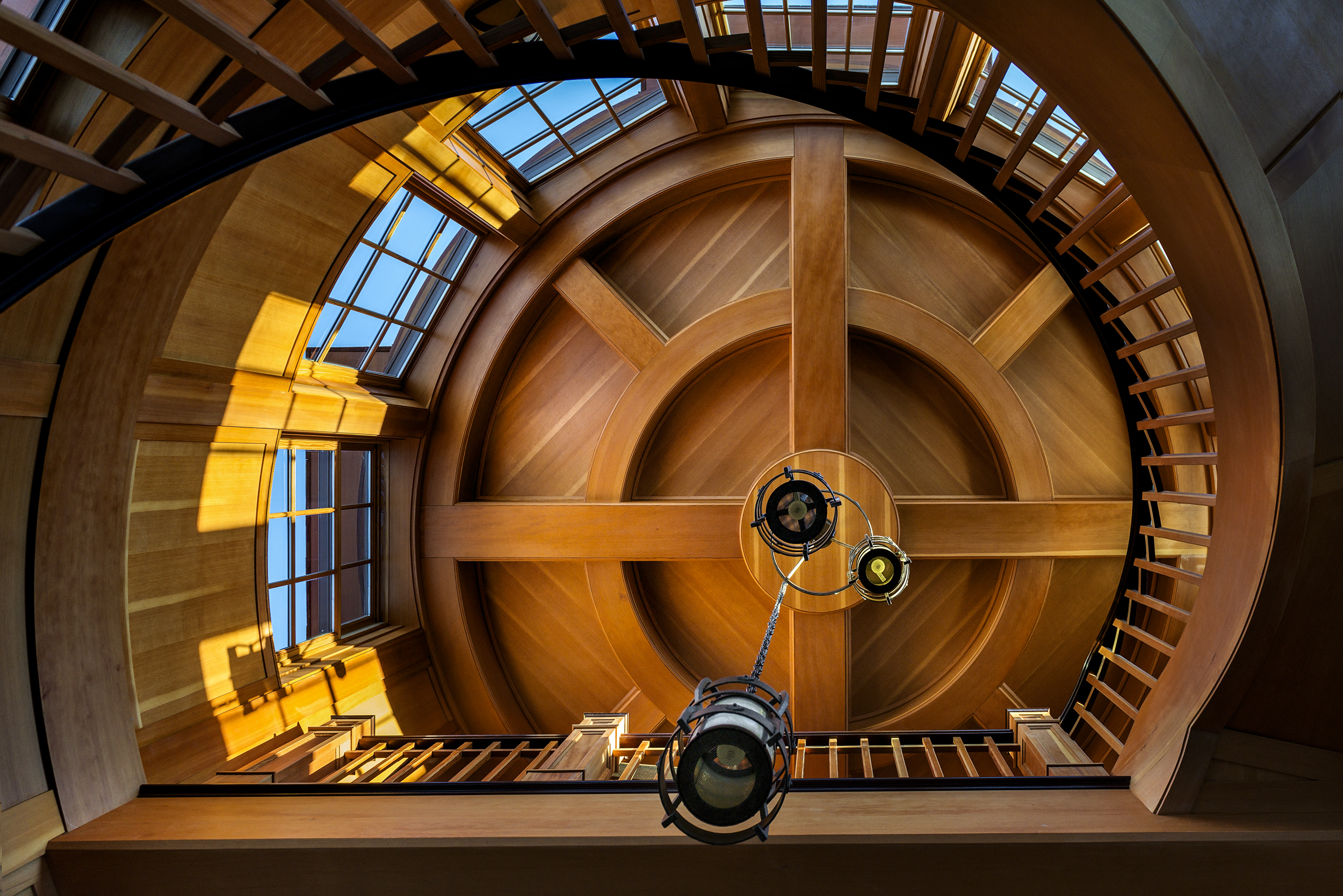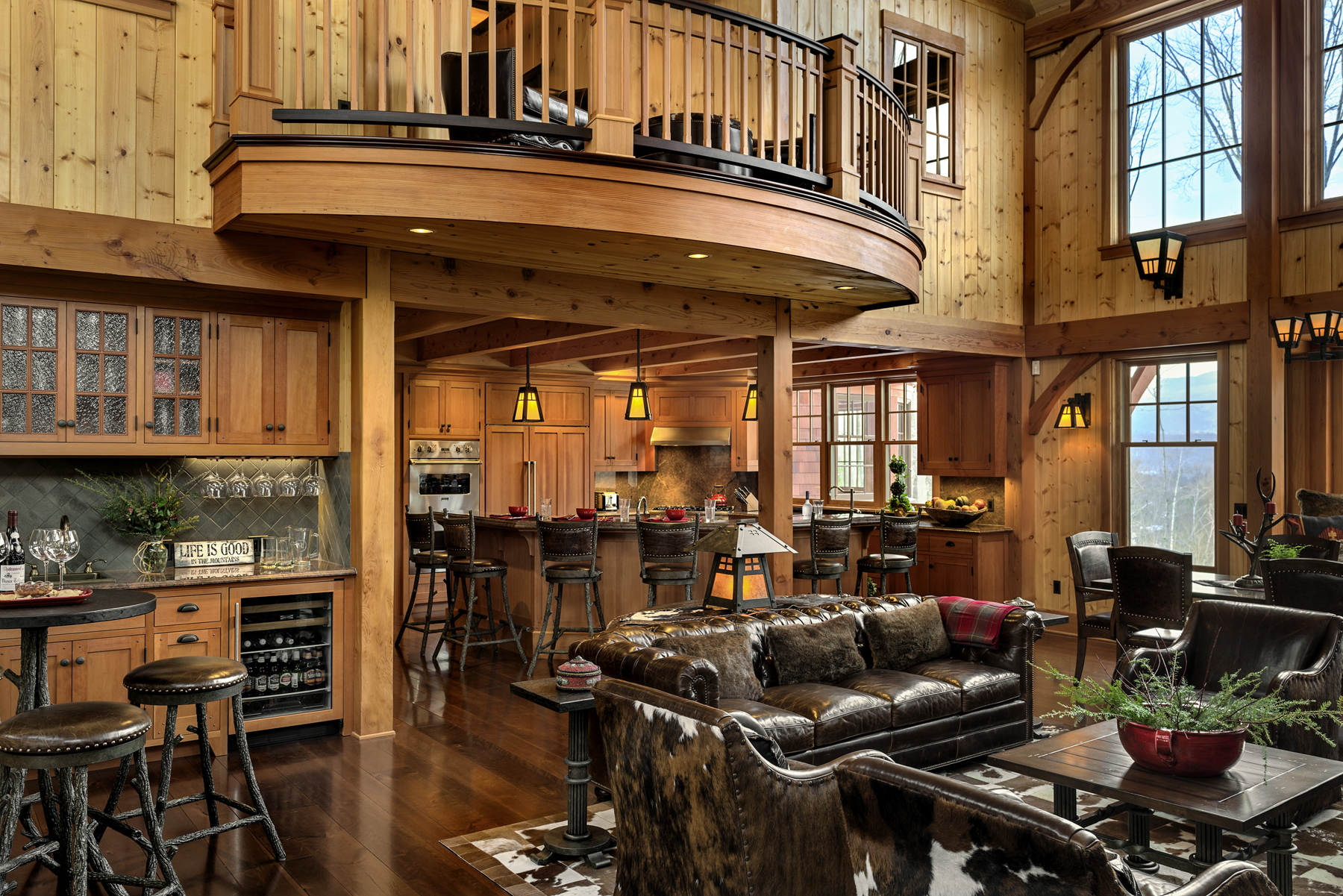SOUTH MOUNTAIN HOME
Click photo above to see a slideshow gallery.
This Timberpeg® post and beam home sits into an extremely steep, half-acre lot that shares a property line with Loon Mountain Ski Resort and allows for ski-in/ski-out access to the mountain’s 61 trails. This unique location and challenging terrain informed the home’s siting, footprint, program, design, interior design, finishes, and custom-made furniture.
The site’s 12% grade posed a design challenge, with a large elevation gain between the planned garage-level access and the ski-out third floor. In answer, SDA designed a wide circular stair enclosed in a turret-like feature that provides access from the garage to a view room/entry at the main level and beyond that, to a round, oak-paneled office on the third level. This design solution, coupled with a craftsman-like execution of the stair itself, became a focal point for the home. Moreover, the design team embraced the fact that visitors were treated to a “climb” through the home that mimicked the site terrain and provided panoramic views.
The home features Douglas Fir posts and beams, a round turret office with curved doors and bay windows, a two-story granite chimney, ski slope access via a footbridge on the third floor, and custom-made furniture and finishes infused with a ski aesthetic including bar stools with ski pole basket bases, an iron boot rack with ski tip holders, and a large great room chandelier sourced from a western company known for their ski lodge lighting.
Interior Design by Randy Trainor of C. Randolph Trainor Interiors.
Featured in NH Home magazine
American Institute of Architects NH, Excellence in Design












