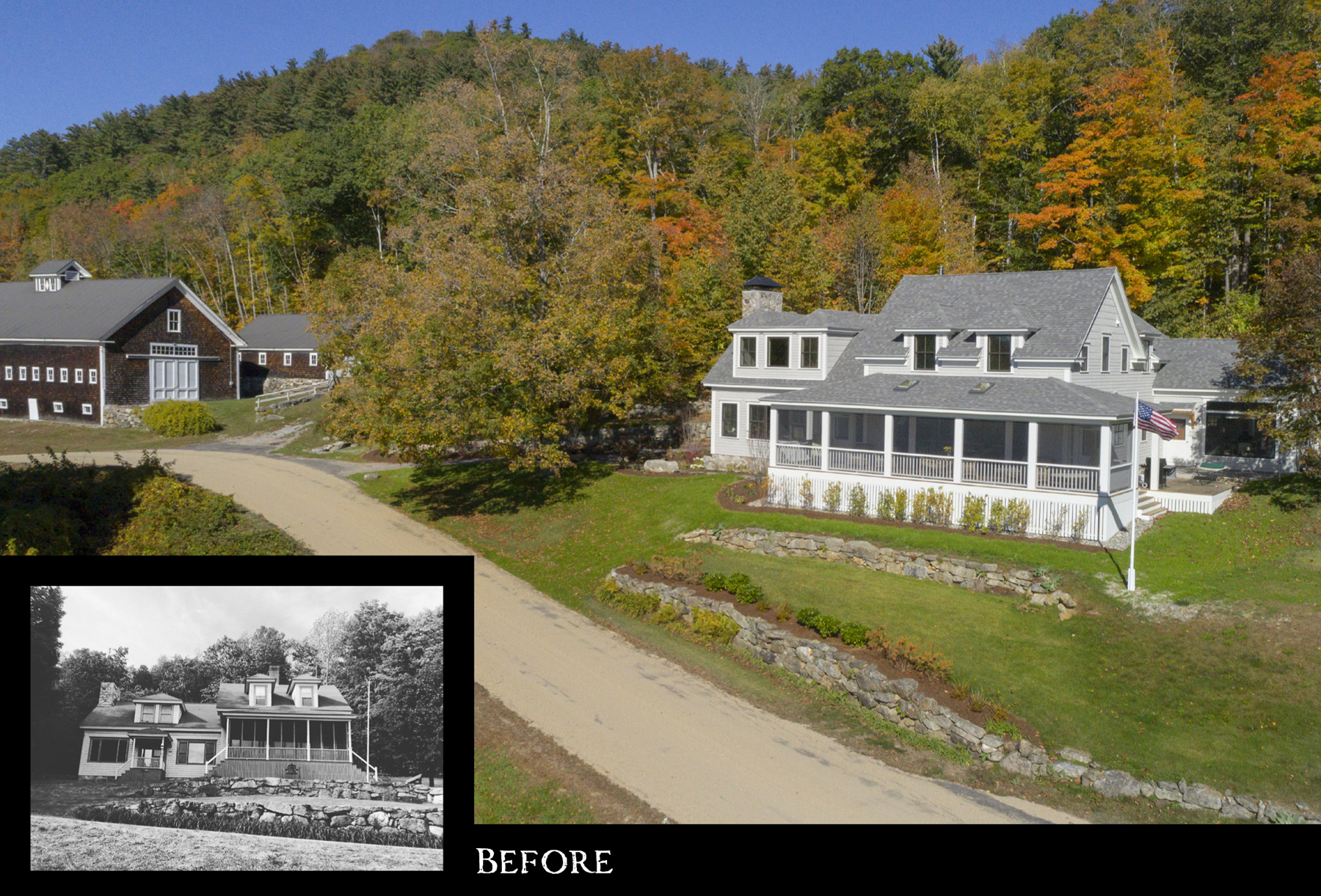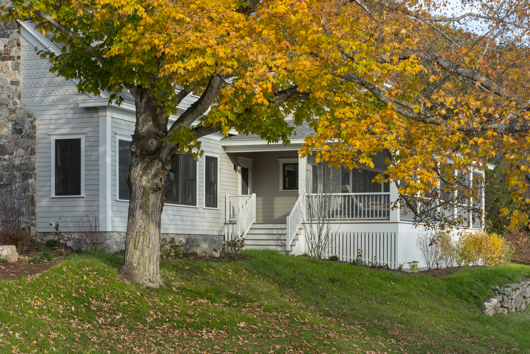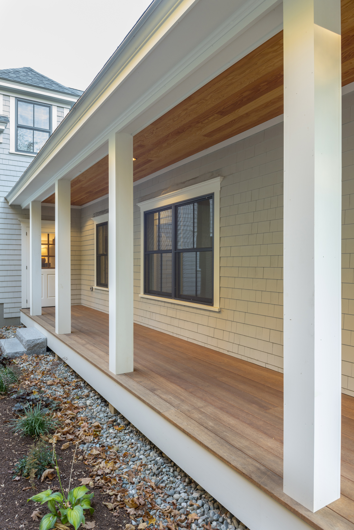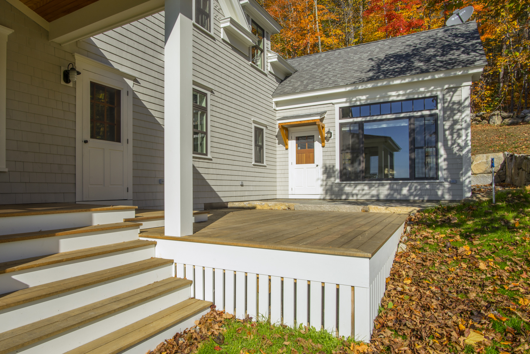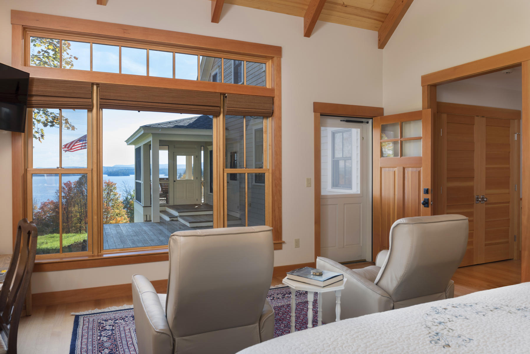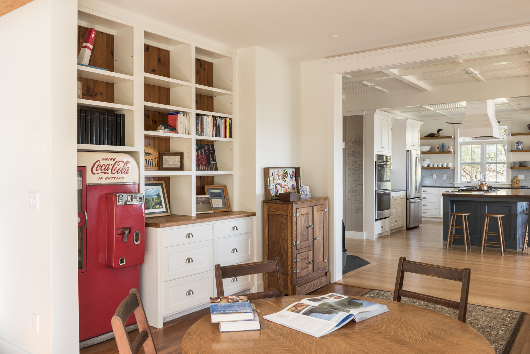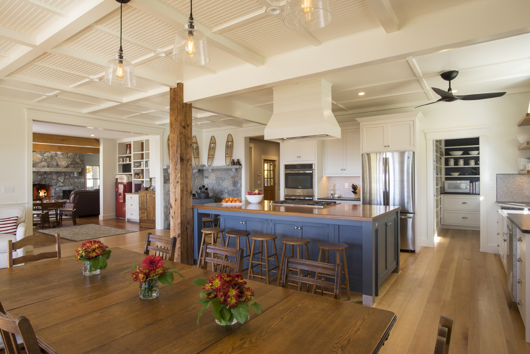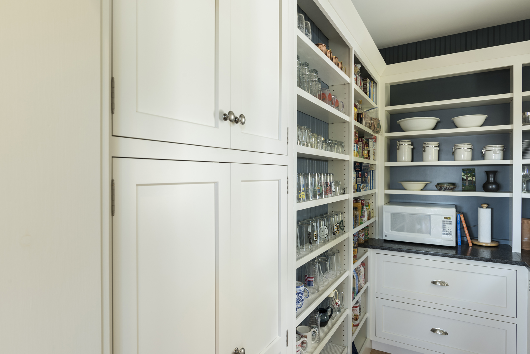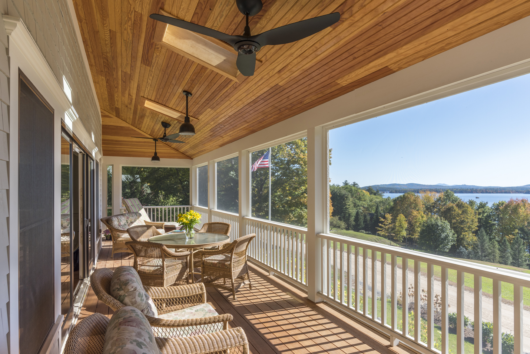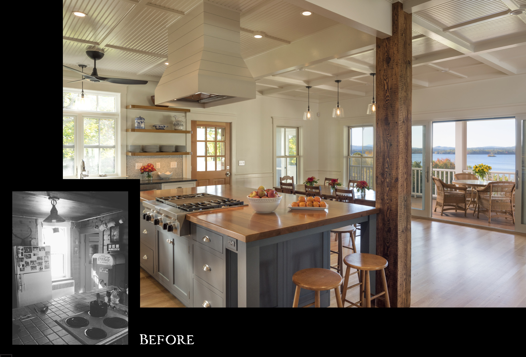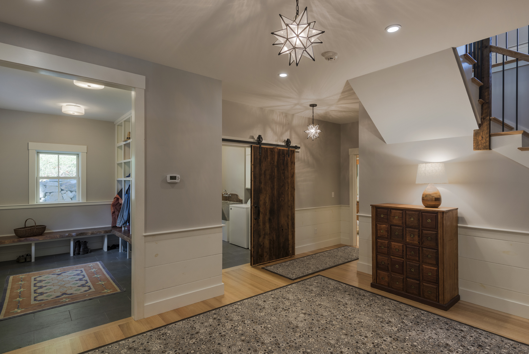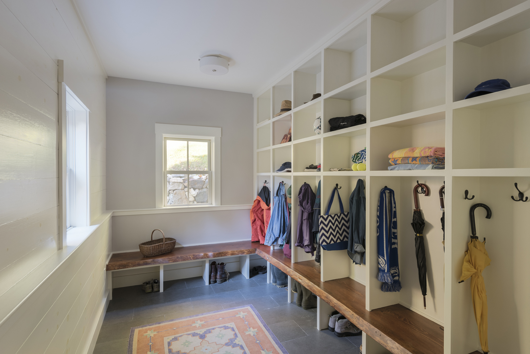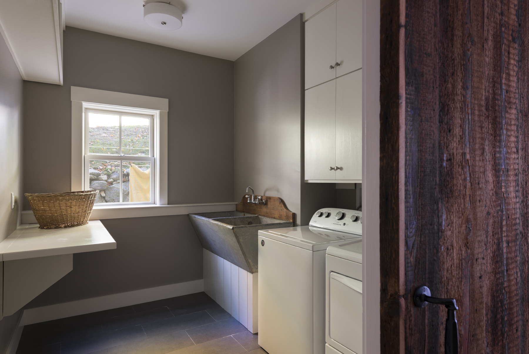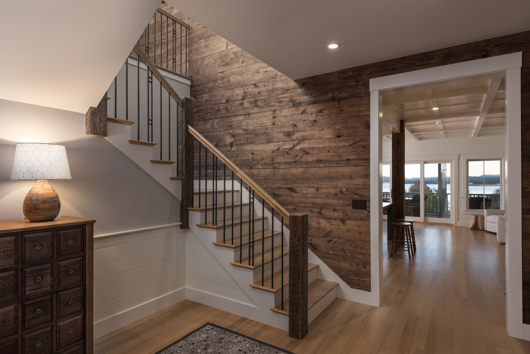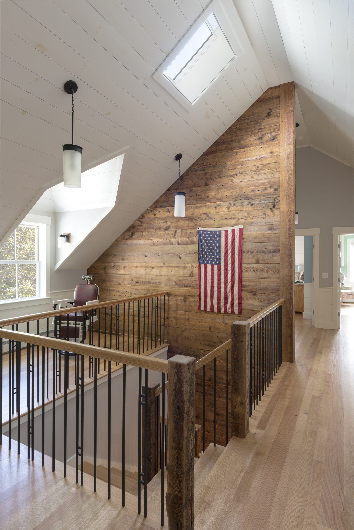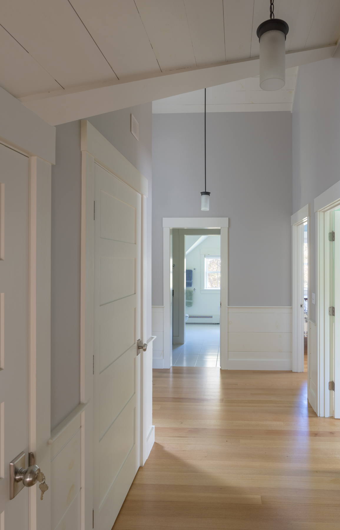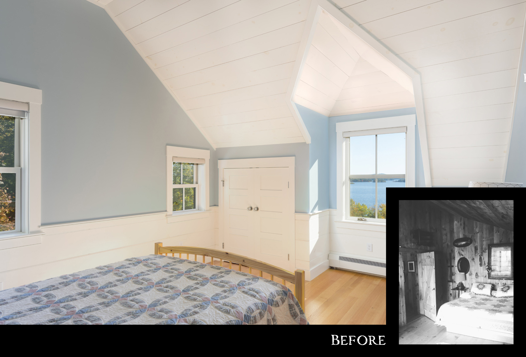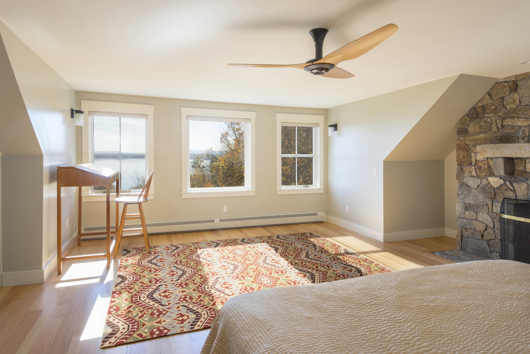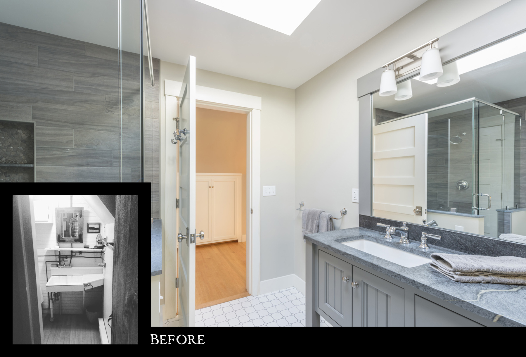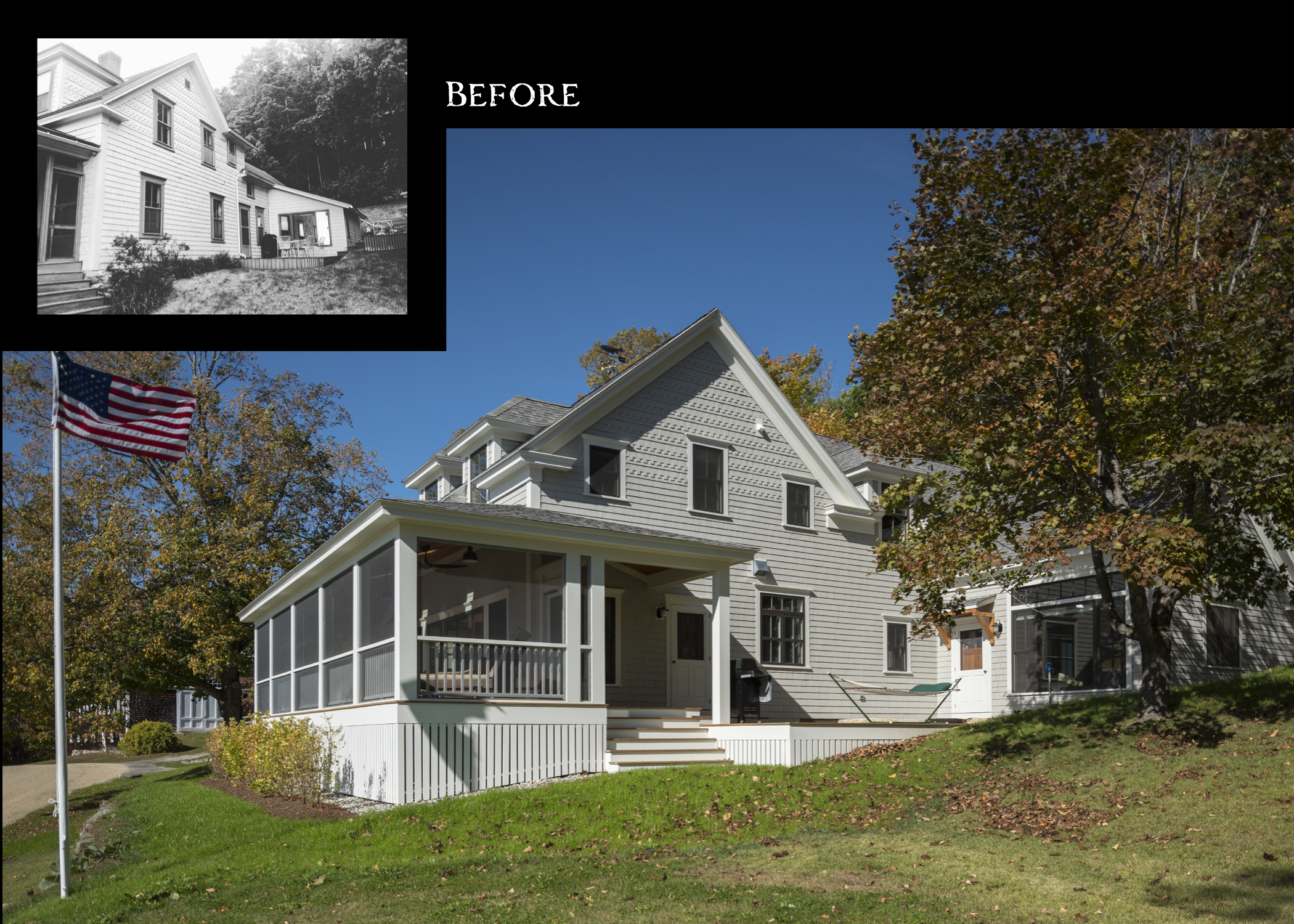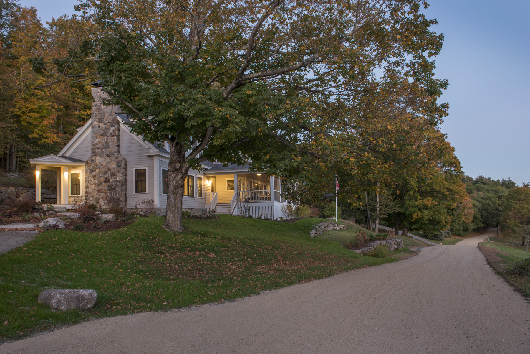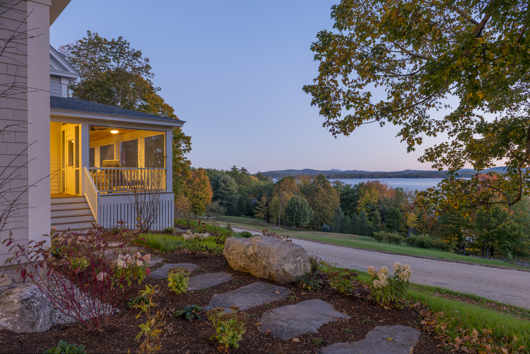FAMILY Farmhouse Renovation
Click photo above to see a slideshow gallery.
The Client’s family has treasured this farmhouse ever since her father purchased it in the 1950s, with every space containing photographs and vintage items. By 2015, however, the dark, rambling warren of tiny rooms no longer accommodated the growing family. The farmhouse was not winterized and the steep stairs did not meet code. The Client wished to renovate the home in a way that honored the old house and created space for the family to make memories for generations to come.
A portion of the existing farmhouse featured out-of-plumb floors of various heights and was supported by a failing foundation and the bare ground. It was decided that the most economical thing to do would be to remove this portion, and replace it with a new, efficient space on a similar footprint. In order to accomplish this without diminishing the look of the old farmhouse, the new space was designed to be of a similar scale with the same warm farmhouse atmosphere, and exterior details that matched and complimented those of the original building.
The main level features an open-concept kitchen and dining area with painted wood ceiling and a wall clad in reclaimed barn board. Wide glass doors span the distance from the dining room to the enlarged screen porch, providing spectacular views. An open, U-shaped oak stair with a skylight and dormer brings light into the main level.
The second level features new, larger bedrooms and bathrooms. In order to keep the scale similar to the original house, the knee walls are 4’-6” with a 10/12 pitch roof. The dormers are of the same, hipped style as the originals, but larger, allowing for added light and lake views.
The 5,336 SF home is fully insulated and both the new portion and the renovation are highly energy efficient. It features traditional and contemporary finish details, including: An exterior shingle motif matching the original; wide, painted bead board wainscoting; a painted ceiling patterned to mimic the original; and cherry and painted wood floors. In addition, shelving in the library/game room was built using boards salvaged during demolition; and the portion of a wall on which the family marked heights was salvaged and included. The placement of the original home’s vintage items was part of the design process, including an antique barber chair, Coke machine, and wooden boat propeller.
Honorable Mention, Architectural Design, New Hampshire Home magazine

