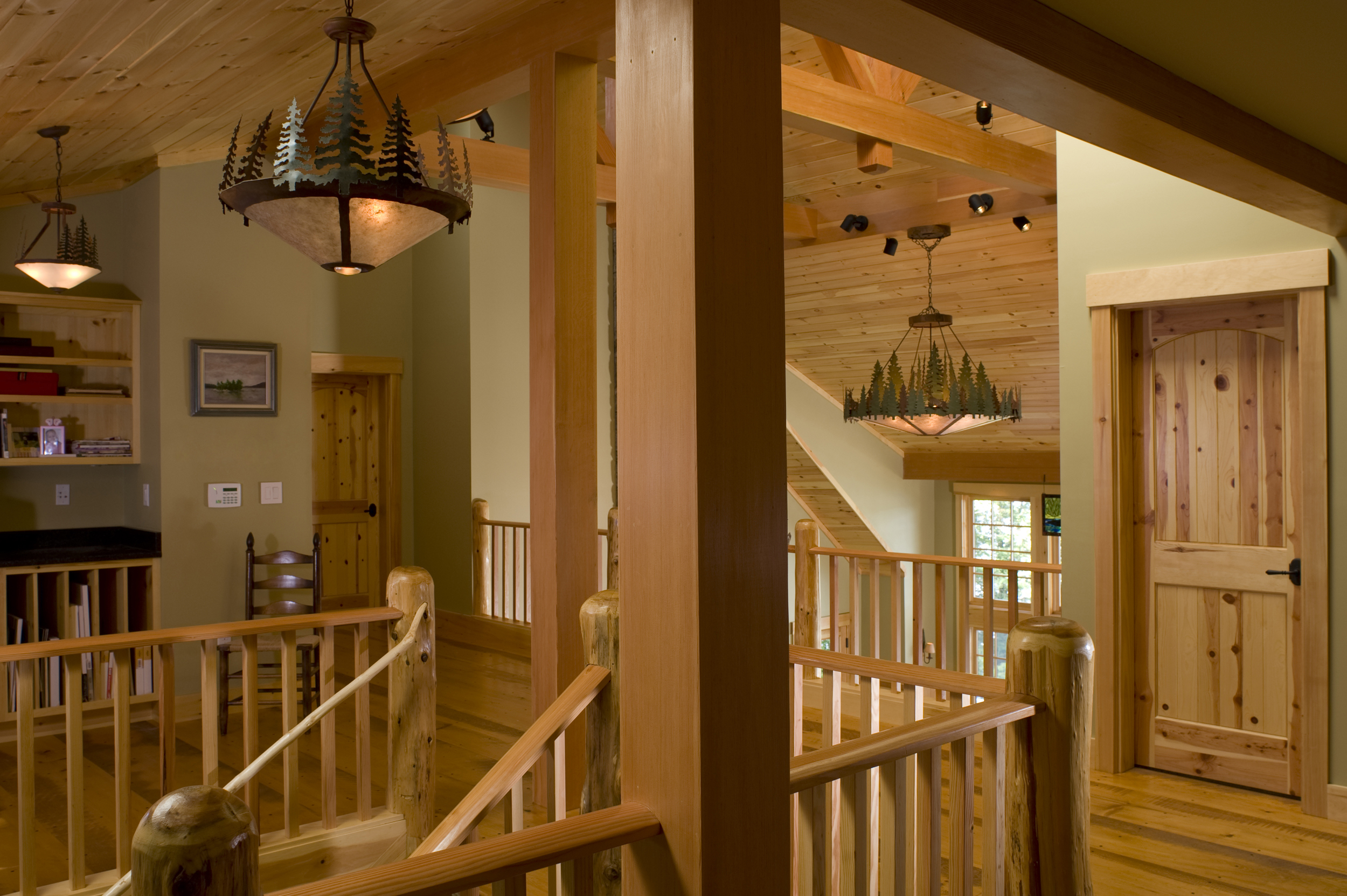SQUAM LAKE RESIDENCE
Click photo above to see a slideshow gallery.
The Clients wished to honor the unspoiled nature of Squam Lake and its shoreline by ensuring their new home had as little impact on the lake and site as possible. To this end, the Timberpeg® post and beam home was built on the site of an existing dilapidated camp structure, with no additional trees cut for either construction or enhanced lake views. Views were instead enhanced by orienting the home to take advantage of the natural break in the lakeside vegetation provided by an existing stream. This streambed was extended to act as natural landscaping, with rounded boulders, granite beams, and native stone replacing what had been a lawn prone to erosion and runoffs into the lake.
A small footbridge constructed of cedar and pine allows the stream to flow freely and provides a place for visitors to pause on their way from car to retreat – a place to transition, a spot from which to admire the lake and absorb that this is a place separate from the everyday. The slate entry apron and exterior natural stone wainscotting are continued into the interior entry space, aiding in the transition and emphasizing that the beauty found within the home is an echo of that found without.
The interior of the home reflects the Clients' nostalgic idea of family camps found on Squam Lake. The focus of the home is a central living, dining, and family space designed to accommodate the type of family gatherings hosted by the Clients – full of music, food, and talk.








