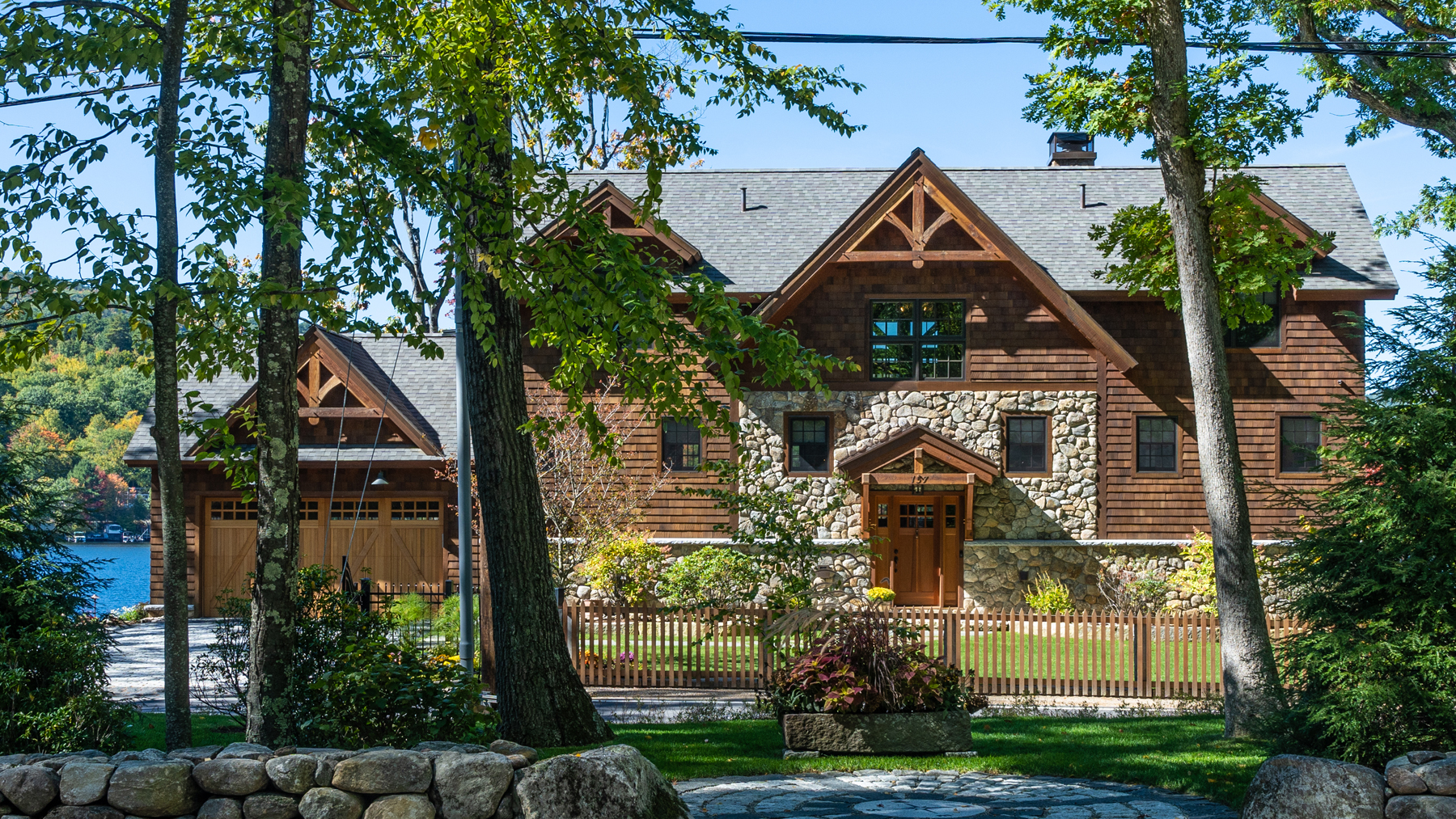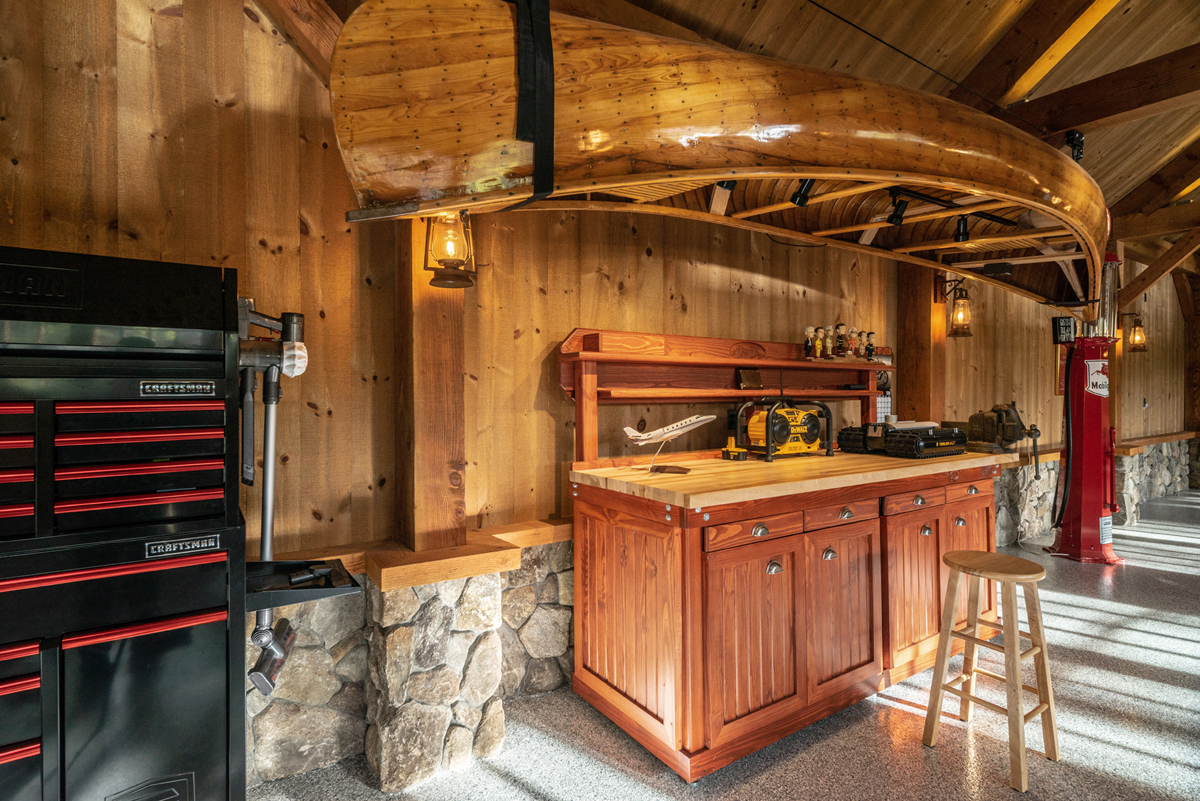TIMBERED LAKE LODGE
Click photo above to see a slideshow gallery.
This 3,800 SF, heavy-timbered home is built on a small parcel of land on Lake Winnipesaukee that was purchased by the client’s great-grandfather in 1903. The clients wanted a home designed for entertaining that evoked lake lodges of the past, with extended living space gained through open, easy access to the water. In addition, they desired a large garage to hold the client’s car collection and a plan to refurbish the existing boathouse.
To achieve the desired lodge esthetic, SDA designed a Timberpeg® post and beam home of stone, cedar, and Douglas Fir that features knee braces, gables with large timber cross beams, deep roof overhangs, a large fieldstone fireplace, mullioned windows and glass doors, and a diamond-shaped stained glass window in the Great Room. Architect Ward D’Elia extended the living space with a bright, walk-out lower level that opens to the adjoining lawn and lake, and serves as a wonderful spot for entertaining with a bar, game room, and home theater.
The lodge-style, 6-car garage was sited amongst existing trees and designed in such a way that – with the refurbished boathouse and home – the property becomes a sort of compound in which the buildings are enhanced by their proximity to each other. A landscape design that includes linking stonewalls, lawns, native plantings, and protected mature trees assists in creating a cohesive look for the property.
Interior finishes include pine paneled walls, 200-year-old re-claimed barn board flooring, painted pine cabinets, stone wainscoting, and exposed beams throughout. The garage has pine walls and ceiling, Douglas Fir beams, stone wainscoting, polished concrete flooring, and in-floor heating.




















