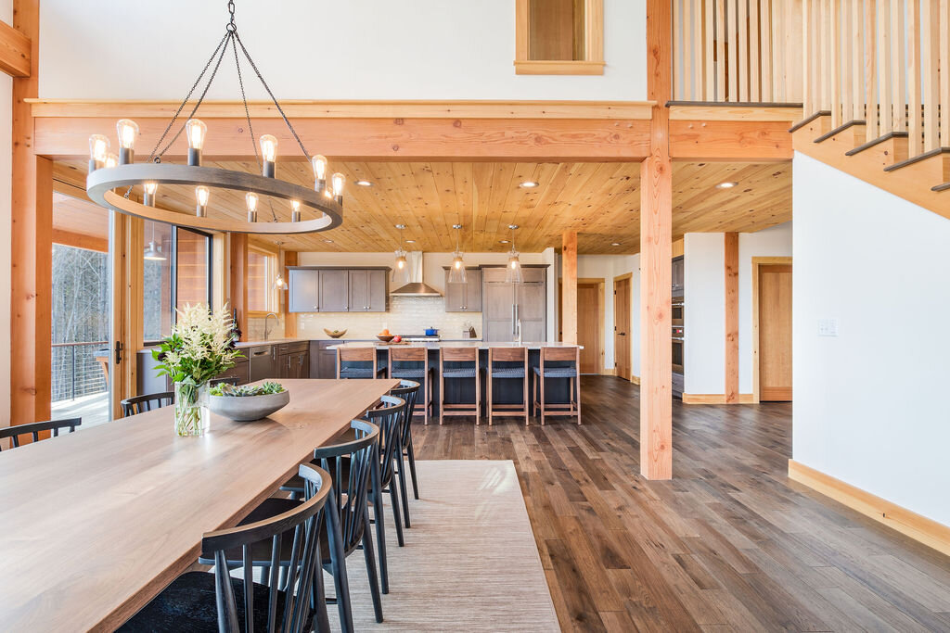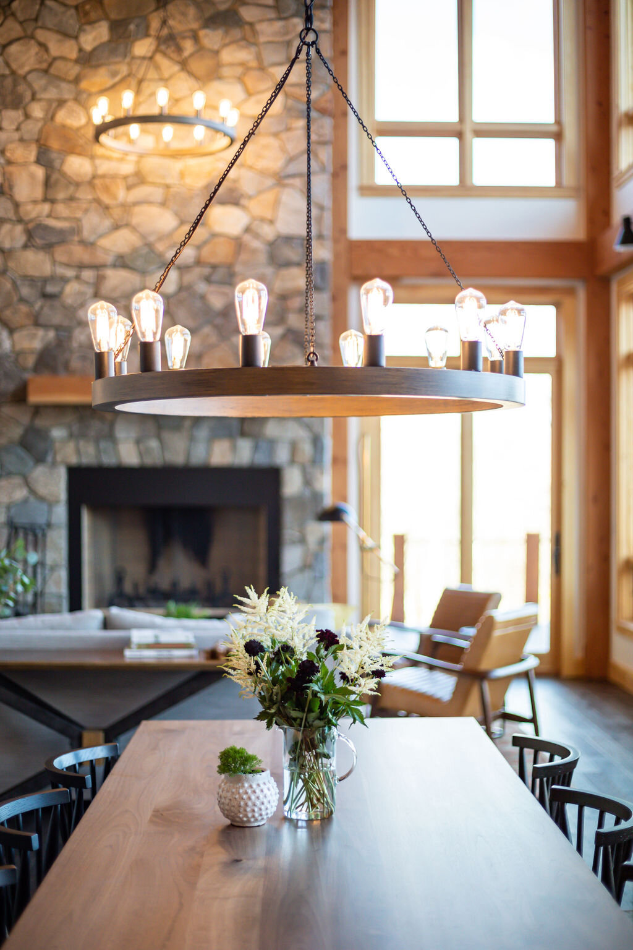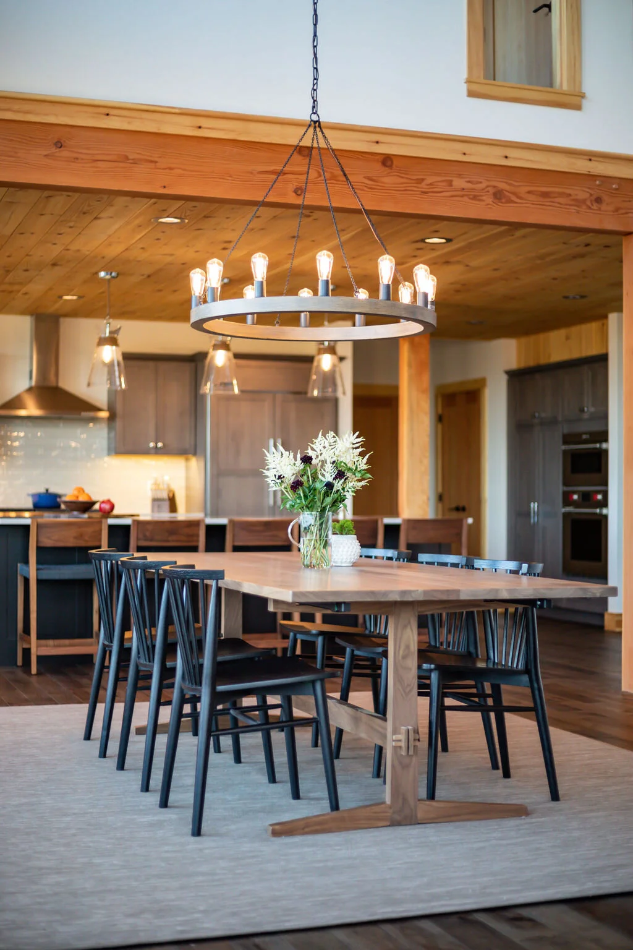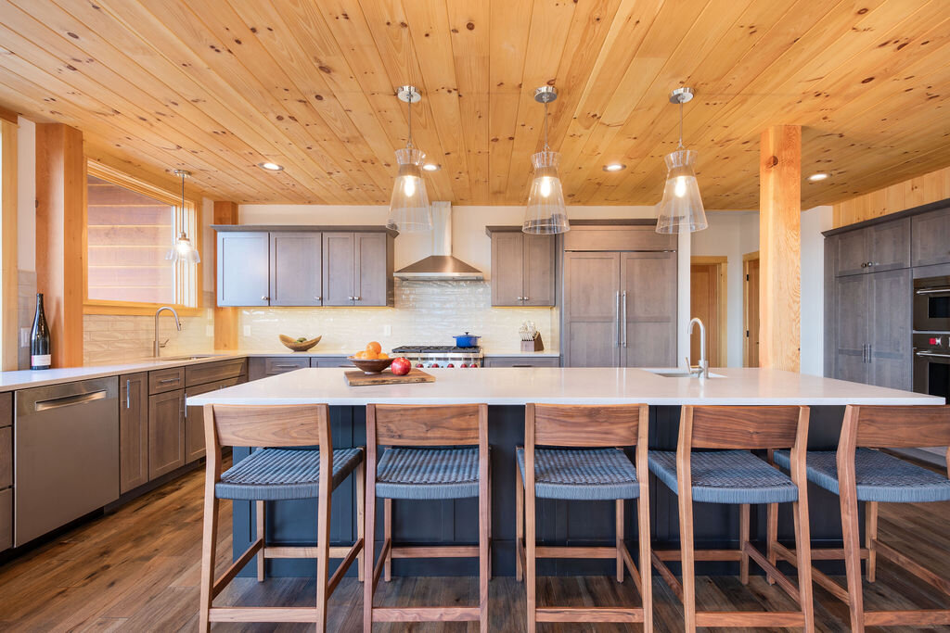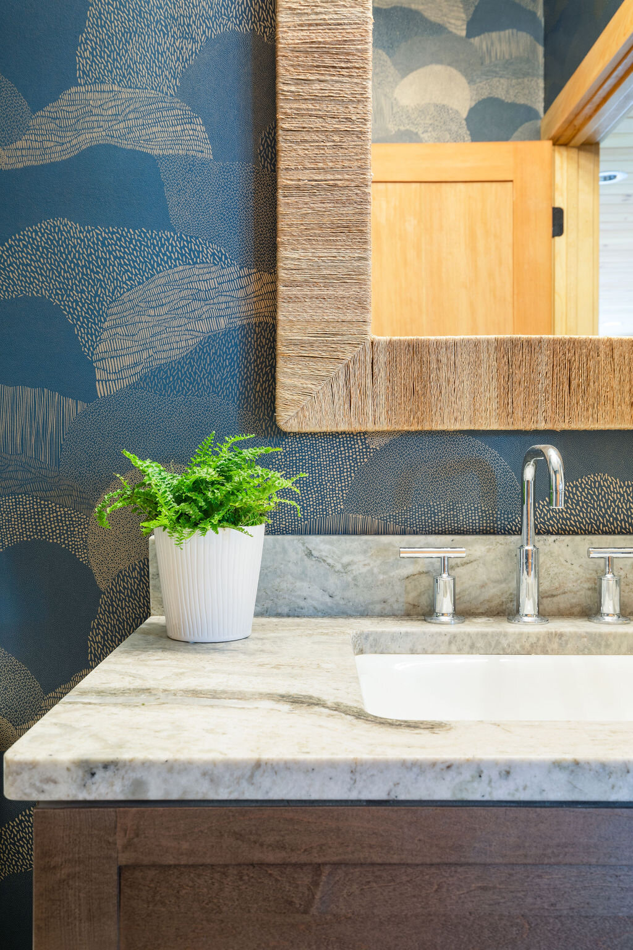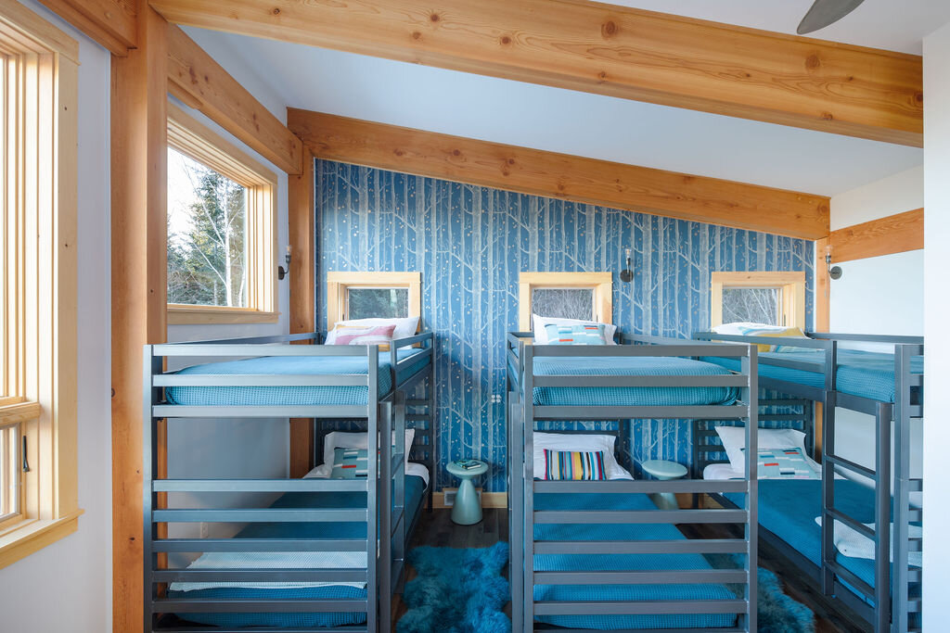Modern timbered HOME
Click photo above to see a slideshow gallery. Photos by Ridgelight Studio.
INTERVALE POND HOME
Click photo above to see a slideshow gallery.
This 2,200 SF Timberpeg® post and beam cottage sits nestled into a gentle slope. The natural shoreline of the bordering pond was protected with a 150-foot setback and selective "eyebrow" tree trimming to obtain a tree-bordered glimpse of the water from the cottage. The site was chosen in order to minimize impact on the forest from the construction of the foundation, septic field, and power lines. Healthy mature trees were tagged and protected and power lines were placed underground.
The three-bedroom cottage features a Douglas Fir post and beam frame, spruce interior wall paneling, Douglas Fir flooring, window casings and stair railings, and cherry cabinets. The exterior is clad in Red Cedar shingles. A local stonemason constructed fireplace and chimney from stones collected on the property.
The spare design of the cottage and the sparse, clean look of the interior exactly meet the Clients' wish to create a retreat where they can focus on the beauty and wonder that exists outside their home.
American Institute of Architects NH, Excellence in Architecture
American Institute of Architects NH, People’s Choice
Featured in The Getaway Home by Dale Mulfinger











