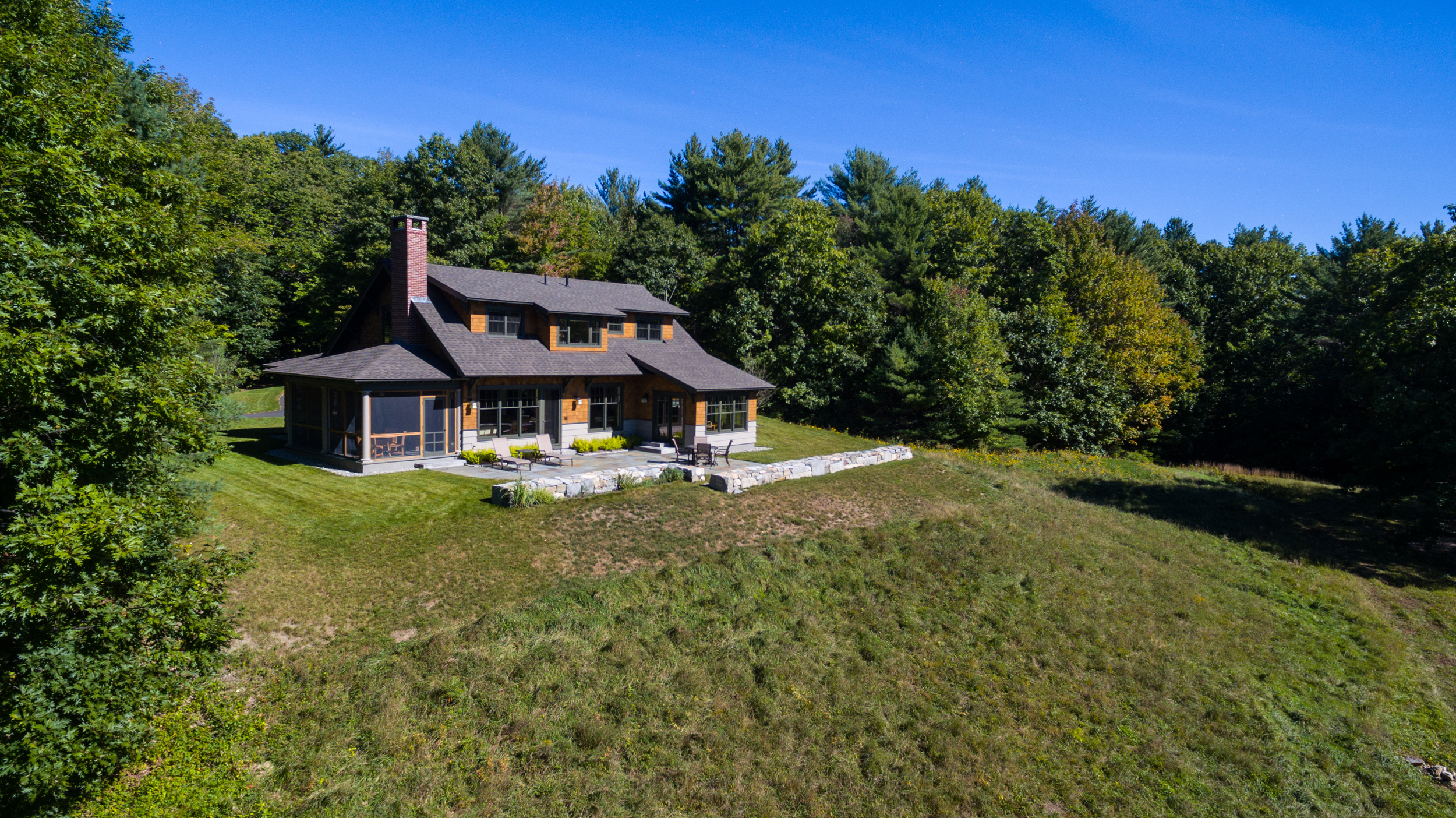LAKES REGION HOME
Click photo above to see a slideshow gallery.
This Craftsman style, Timberpeg® post and beam home is tucked into the raised, south-facing corner of a meadow on what was once a small farm, with sheltering trees on three sides and sweeping mountain views.
A great effort was made to cut as few trees as possible during the course of the project, as the privacy they provide allow the Clients to forgo window treatments and enjoy panoramic splendor through large, floor-to-ceiling window walls, glass doors, and a window-lined eating nook. The home opens to the out-of-doors with a screened porch at the west, a wide slate patio spanning its south side, and an outdoor shower.
Carpentry details include custom cherry kitchen cabinets, a hand-hewn fireplace mantle, an exterior banded with 1x10 cedar clapboards mitered for a slight flare, and decorative details at the stair and exterior rafters. The home features granite steps and a terrace wall built from the original farmhouse foundation stones.
Honorable Mention, Architectural Design, New Hampshire Home magazine












